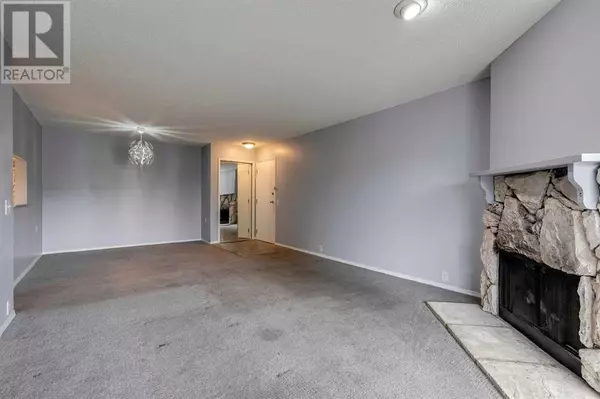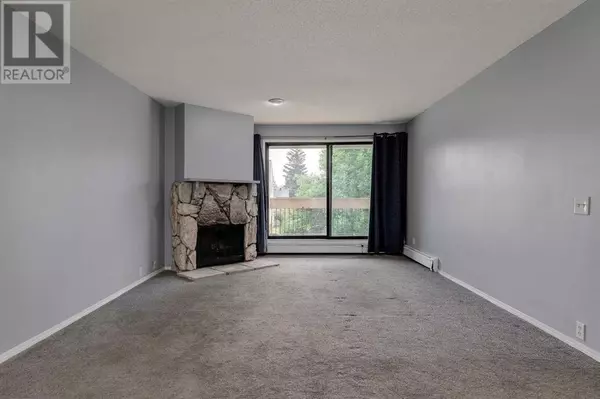2 Beds
1 Bath
813 SqFt
2 Beds
1 Bath
813 SqFt
Key Details
Property Type Condo
Sub Type Condominium/Strata
Listing Status Active
Purchase Type For Sale
Square Footage 813 sqft
Price per Sqft $264
Subdivision Braeside
MLS® Listing ID A2165830
Style Low rise
Bedrooms 2
Condo Fees $532/mo
Originating Board Calgary Real Estate Board
Year Built 1977
Property Description
Location
Province AB
Rooms
Extra Room 1 Main level 14.00 Ft x 13.00 Ft Living room
Extra Room 2 Main level 10.00 Ft x 9.00 Ft Dining room
Extra Room 3 Main level 8.00 Ft x 7.50 Ft Kitchen
Extra Room 4 Main level 13.50 Ft x 10.00 Ft Primary Bedroom
Extra Room 5 Main level 11.00 Ft x 9.00 Ft Bedroom
Extra Room 6 Main level 6.50 Ft x 5.50 Ft Storage
Interior
Heating Baseboard heaters,
Cooling None
Flooring Carpeted, Linoleum, Tile
Fireplaces Number 1
Exterior
Parking Features No
Community Features Pets Allowed, Pets Allowed With Restrictions
View Y/N No
Total Parking Spaces 1
Private Pool No
Building
Story 3
Architectural Style Low rise
Others
Ownership Condominium/Strata






