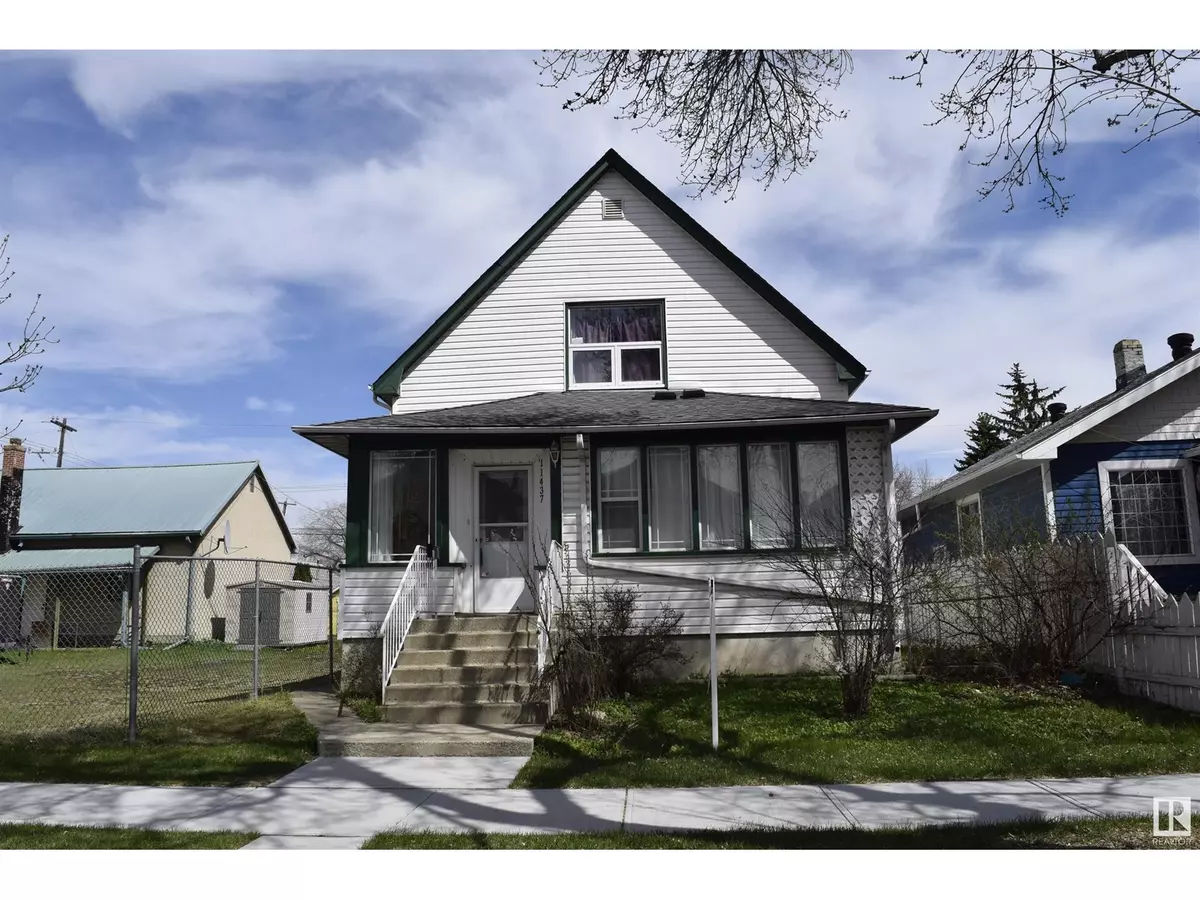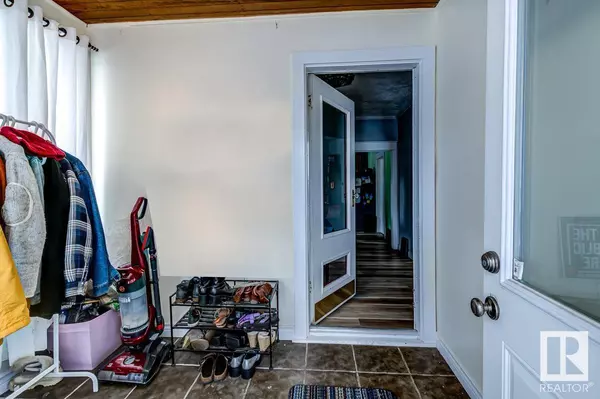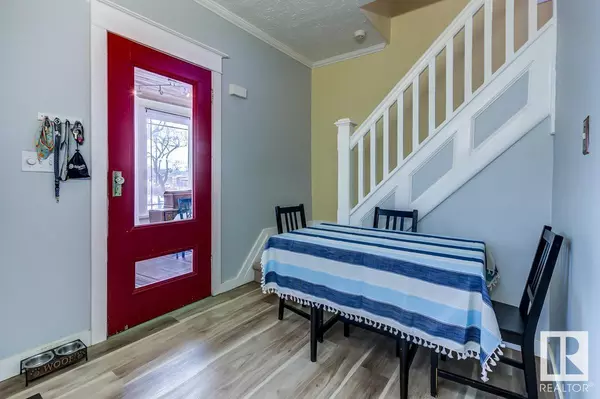3 Beds
1 Bath
1,216 SqFt
3 Beds
1 Bath
1,216 SqFt
Key Details
Property Type Single Family Home
Sub Type Freehold
Listing Status Active
Purchase Type For Sale
Square Footage 1,216 sqft
Price per Sqft $209
Subdivision Alberta Avenue
MLS® Listing ID E4406469
Bedrooms 3
Originating Board REALTORS® Association of Edmonton
Year Built 1910
Lot Size 3,959 Sqft
Acres 3959.7197
Property Description
Location
Province AB
Rooms
Extra Room 1 Main level 5.79 m X 3.58 m Living room
Extra Room 2 Main level 2.46 m X 2.4 m Dining room
Extra Room 3 Main level 3.51 m X 3.38 m Kitchen
Extra Room 4 Main level 3.53 m X 3.47 m Bedroom 3
Extra Room 5 Upper Level 4.31 m X 3.49 m Primary Bedroom
Extra Room 6 Upper Level 5.07 m X 2.39 m Bedroom 2
Interior
Heating Forced air
Exterior
Parking Features No
Fence Fence
View Y/N No
Private Pool No
Building
Story 1.5
Others
Ownership Freehold






