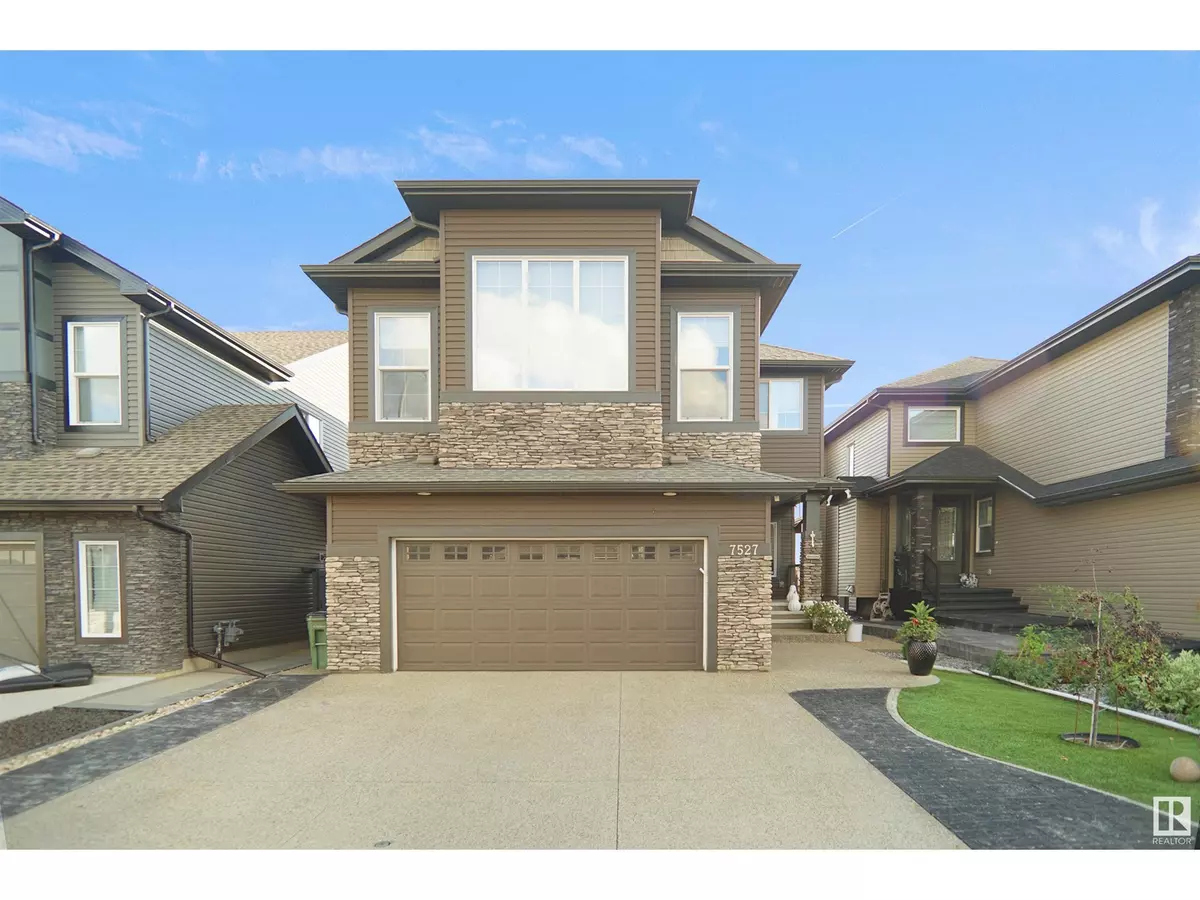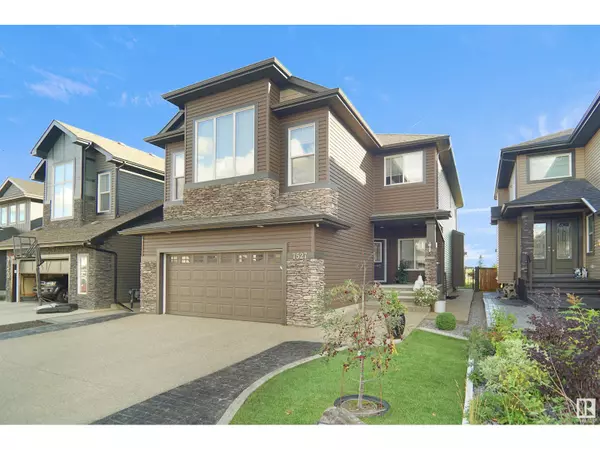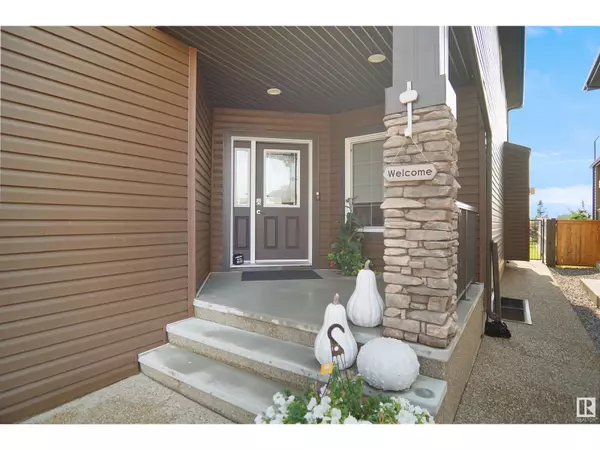3 Beds
3 Baths
2,689 SqFt
3 Beds
3 Baths
2,689 SqFt
Key Details
Property Type Single Family Home
Sub Type Freehold
Listing Status Active
Purchase Type For Sale
Square Footage 2,689 sqft
Price per Sqft $264
Subdivision Schonsee
MLS® Listing ID E4406530
Bedrooms 3
Half Baths 1
Originating Board REALTORS® Association of Edmonton
Year Built 2016
Lot Size 4,500 Sqft
Acres 4500.6064
Property Description
Location
Province AB
Rooms
Extra Room 1 Main level Measurements not available Living room
Extra Room 2 Main level Measurements not available Dining room
Extra Room 3 Main level Measurements not available Kitchen
Extra Room 4 Main level Measurements not available Den
Extra Room 5 Upper Level Measurements not available Primary Bedroom
Extra Room 6 Upper Level Measurements not available Bedroom 2
Interior
Heating Forced air
Cooling Central air conditioning
Exterior
Parking Features Yes
Community Features Public Swimming Pool
View Y/N Yes
View City view
Total Parking Spaces 4
Private Pool No
Building
Story 2
Others
Ownership Freehold






