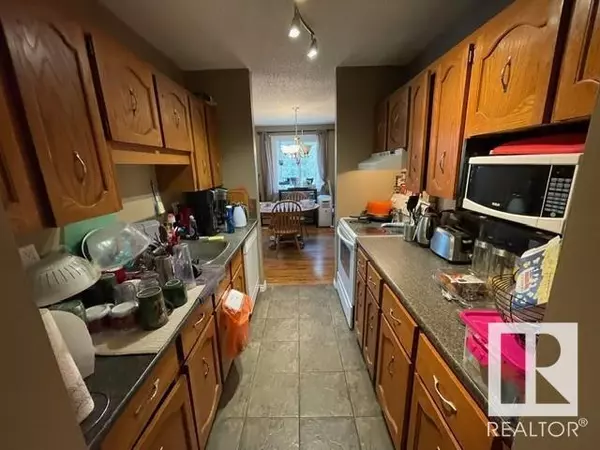2 Beds
2 Baths
1,004 SqFt
2 Beds
2 Baths
1,004 SqFt
Key Details
Property Type Condo
Sub Type Condominium/Strata
Listing Status Active
Purchase Type For Sale
Square Footage 1,004 sqft
Price per Sqft $168
Subdivision Ramsay Heights
MLS® Listing ID E4406609
Bedrooms 2
Half Baths 1
Condo Fees $515/mo
Originating Board REALTORS® Association of Edmonton
Year Built 1977
Property Description
Location
Province AB
Rooms
Extra Room 1 Main level Measurements not available Living room
Extra Room 2 Main level Measurements not available Dining room
Extra Room 3 Main level Measurements not available Kitchen
Extra Room 4 Main level Measurements not available Primary Bedroom
Extra Room 5 Main level Measurements not available Bedroom 2
Extra Room 6 Main level Measurements not available Laundry room
Interior
Heating Baseboard heaters
Fireplaces Type Unknown
Exterior
Parking Features No
View Y/N No
Total Parking Spaces 2
Private Pool No
Others
Ownership Condominium/Strata






