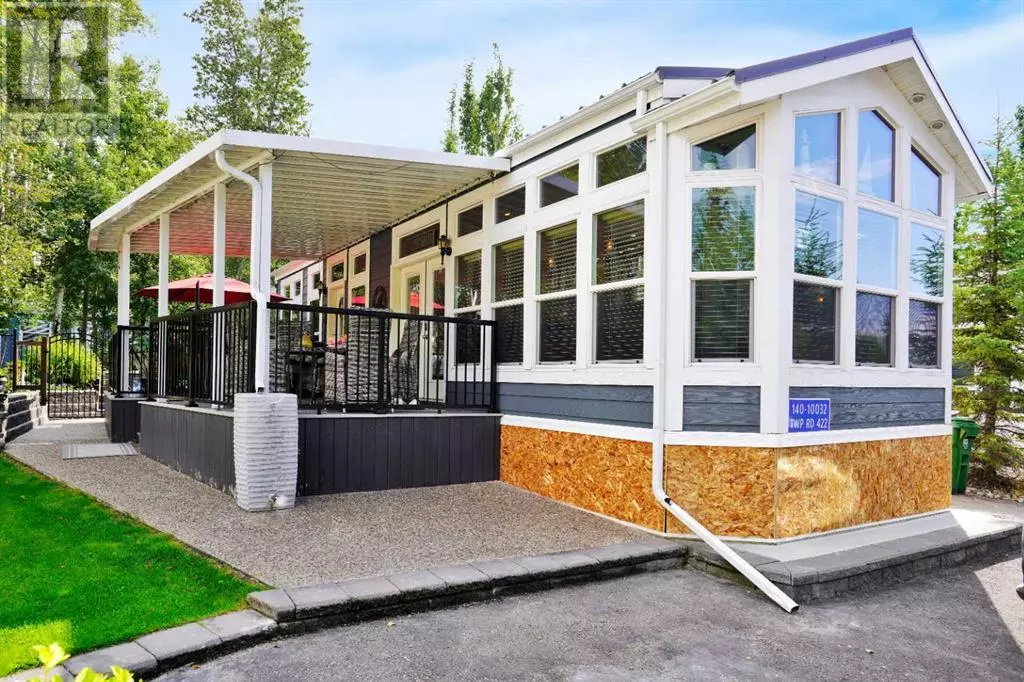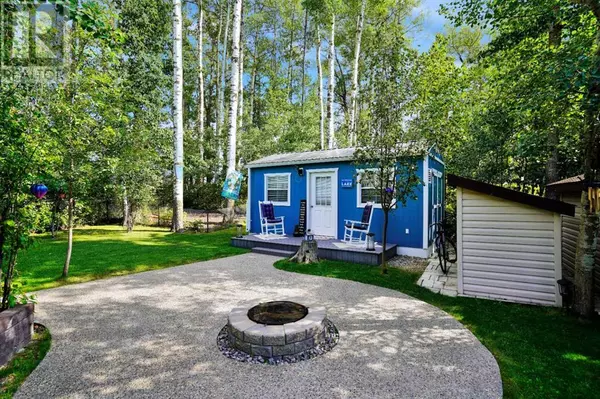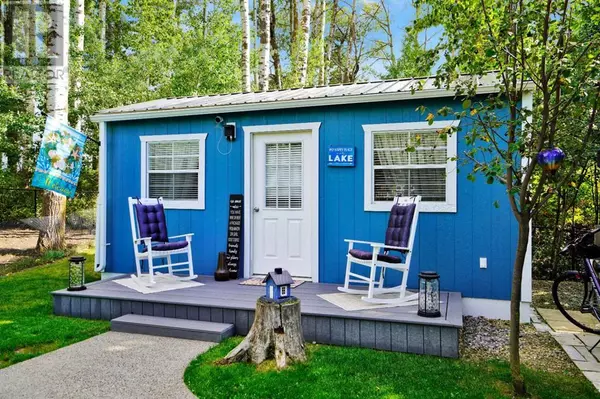2 Beds
2 Baths
627 SqFt
2 Beds
2 Baths
627 SqFt
Key Details
Property Type Single Family Home
Sub Type Freehold
Listing Status Active
Purchase Type For Sale
Square Footage 627 sqft
Price per Sqft $589
Subdivision Raymond Shores
MLS® Listing ID A2166139
Style Mobile Home
Bedrooms 2
Half Baths 1
Originating Board Central Alberta REALTORS® Association
Year Built 2015
Lot Size 7,574 Sqft
Acres 7574.0
Property Description
Location
Province AB
Rooms
Extra Room 1 Main level 2.58 Ft x 7.17 Ft 2pc Bathroom
Extra Room 2 Main level 8.58 Ft x 7.58 Ft 3pc Bathroom
Extra Room 3 Main level 8.67 Ft x 6.25 Ft Bedroom
Extra Room 4 Main level 12.33 Ft x 12.83 Ft Kitchen
Extra Room 5 Main level 12.33 Ft x 12.83 Ft Living room
Extra Room 6 Main level 10.33 Ft x 10.08 Ft Primary Bedroom
Interior
Heating Forced air,
Cooling Central air conditioning, See Remarks
Flooring Vinyl
Fireplaces Number 1
Exterior
Parking Features No
Fence Fence
Community Features Fishing, Pets Allowed
View Y/N No
Total Parking Spaces 3
Private Pool No
Building
Story 1
Sewer Private sewer
Architectural Style Mobile Home
Others
Ownership Freehold






