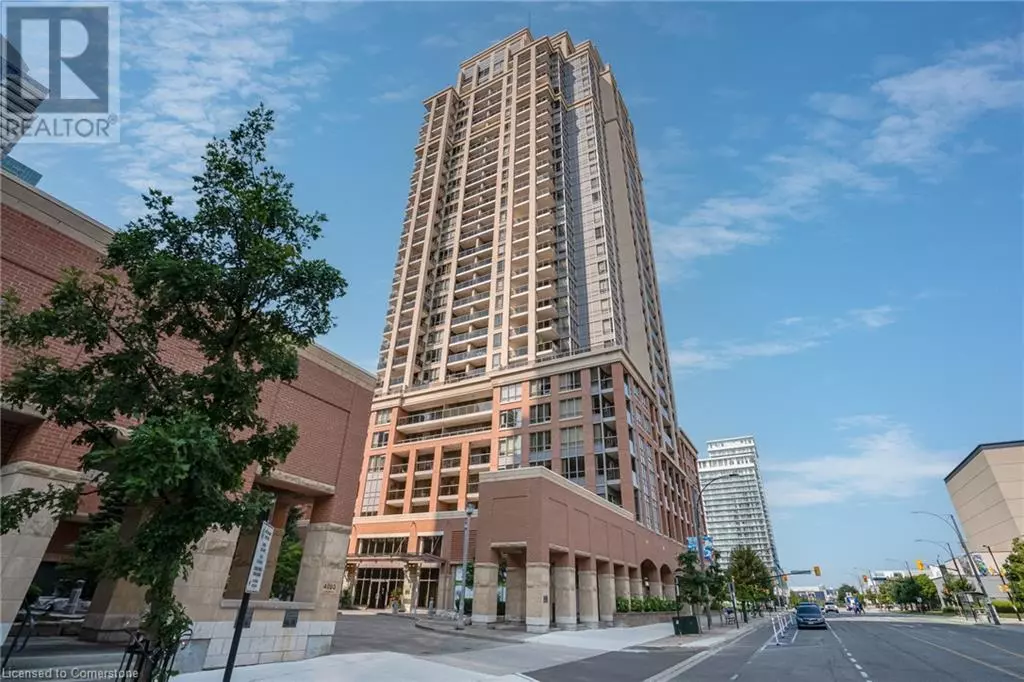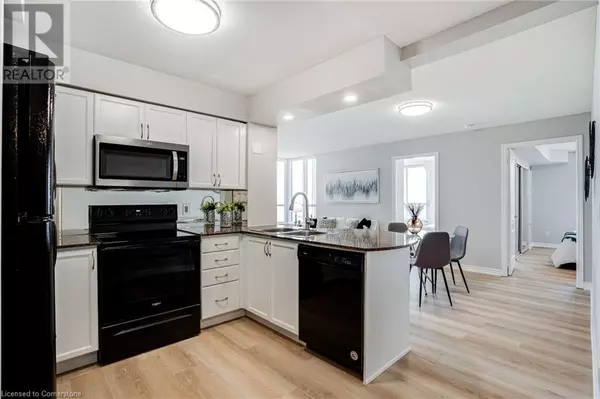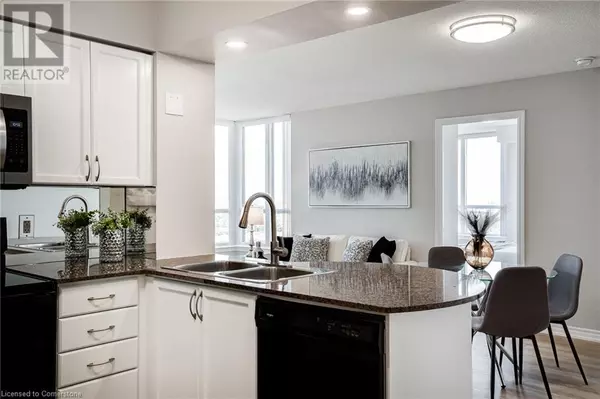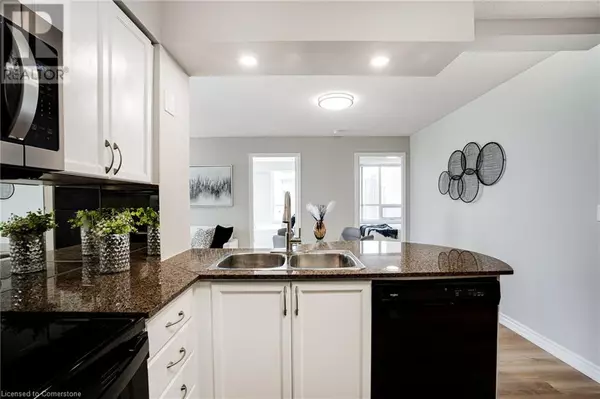2 Beds
2 Baths
968 SqFt
2 Beds
2 Baths
968 SqFt
Key Details
Property Type Condo
Sub Type Condominium
Listing Status Active
Purchase Type For Sale
Square Footage 968 sqft
Price per Sqft $754
Subdivision 0210 - City Centre
MLS® Listing ID XH4206915
Bedrooms 2
Condo Fees $831/mo
Originating Board Cornerstone - Hamilton-Burlington
Property Description
Location
Province ON
Rooms
Extra Room 1 Main level 10'8'' x 9'1'' Bedroom
Extra Room 2 Main level Measurements not available 4pc Bathroom
Extra Room 3 Main level 12'1'' x 9'5'' Primary Bedroom
Extra Room 4 Main level Measurements not available 3pc Bathroom
Extra Room 5 Main level 10'9'' x 9'3'' Kitchen
Extra Room 6 Main level 10'1'' x 9'3'' Family room
Interior
Heating Forced air,
Exterior
Parking Features Yes
Community Features Community Centre
View Y/N Yes
View View
Total Parking Spaces 1
Private Pool No
Building
Story 1
Sewer Municipal sewage system
Others
Ownership Condominium






