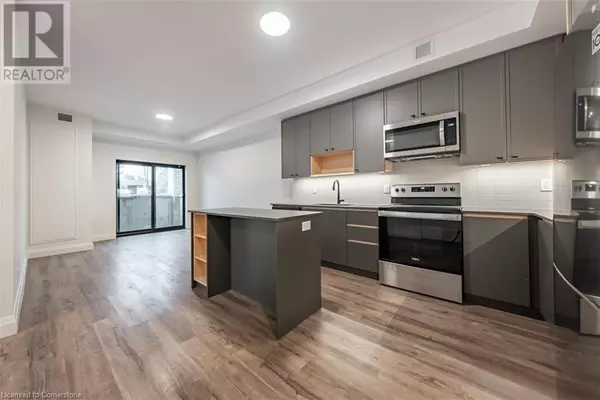2 Beds
2 Baths
906 SqFt
2 Beds
2 Baths
906 SqFt
Key Details
Property Type Single Family Home
Sub Type Freehold
Listing Status Active
Purchase Type For Rent
Square Footage 906 sqft
Subdivision 532 - Binbrook Municipal
MLS® Listing ID XH4200758
Bedrooms 2
Originating Board Cornerstone - Hamilton-Burlington
Property Description
Location
Province ON
Rooms
Extra Room 1 Main level Measurements not available 4pc Bathroom
Extra Room 2 Main level Measurements not available 3pc Bathroom
Extra Room 3 Main level 7'11'' x 8'0'' Bedroom
Extra Room 4 Main level 10'6'' x 10'7'' Primary Bedroom
Extra Room 5 Main level 11'7'' x 13'3'' Living room/Dining room
Extra Room 6 Main level 7'5'' x 12'1'' Kitchen
Interior
Heating Forced air,
Exterior
Parking Features No
View Y/N No
Total Parking Spaces 1
Private Pool No
Building
Story 1
Sewer Municipal sewage system
Others
Ownership Freehold
Acceptable Financing Monthly
Listing Terms Monthly






