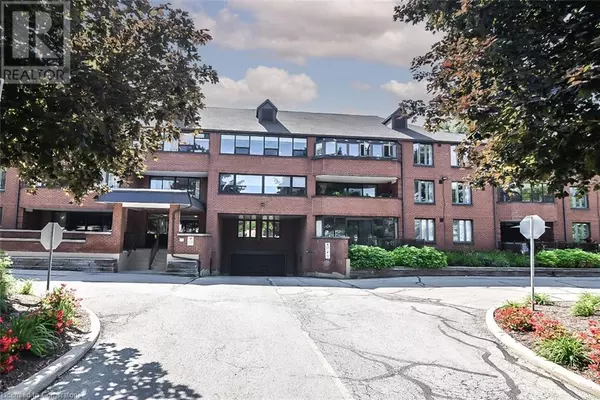
3 Beds
2 Baths
2,010 SqFt
3 Beds
2 Baths
2,010 SqFt
Key Details
Property Type Condo
Sub Type Condominium
Listing Status Active
Purchase Type For Sale
Square Footage 2,010 sqft
Price per Sqft $447
Subdivision 424 - Parkview Heights
MLS® Listing ID XH4186467
Bedrooms 3
Condo Fees $1,341/mo
Originating Board Cornerstone - Hamilton-Burlington
Year Built 1985
Property Description
Location
Province ON
Rooms
Extra Room 1 Main level 9'4'' x 6'4'' Foyer
Extra Room 2 Main level 8'10'' x 7'3'' Laundry room
Extra Room 3 Main level 20'10'' x 11'6'' Bedroom
Extra Room 4 Main level 9'8'' x 7'6'' 4pc Bathroom
Extra Room 5 Main level 24'1'' x 14'1'' Primary Bedroom
Extra Room 6 Main level 9'7'' x 5' 3pc Bathroom
Interior
Heating Baseboard heaters, , Forced air
Exterior
Parking Features Yes
View Y/N No
Total Parking Spaces 3
Private Pool No
Building
Story 1
Sewer Municipal sewage system
Others
Ownership Condominium






