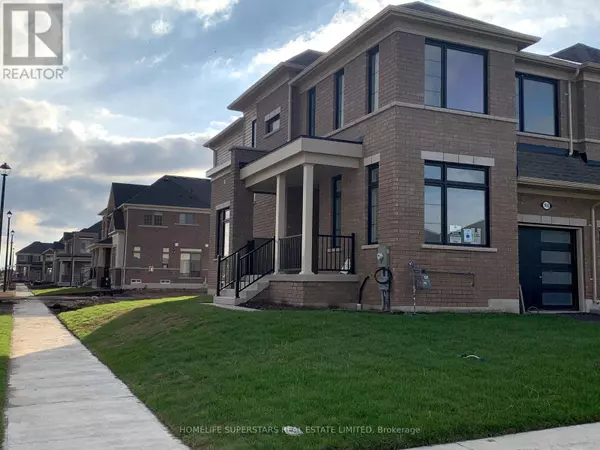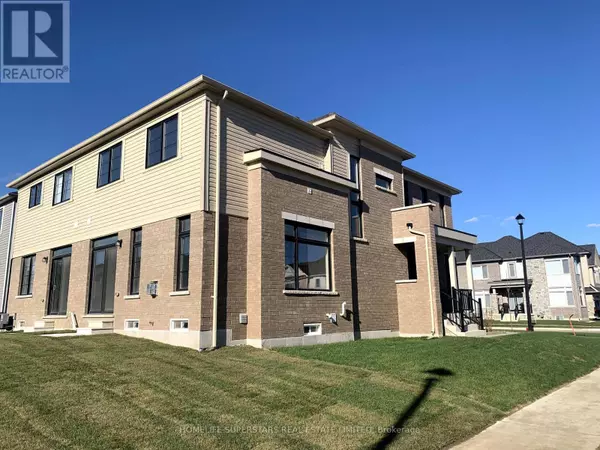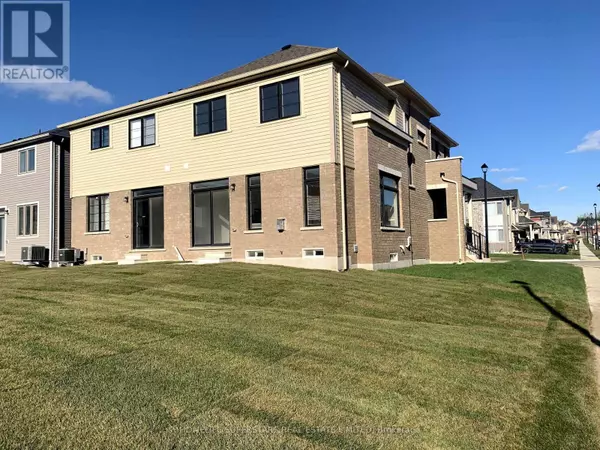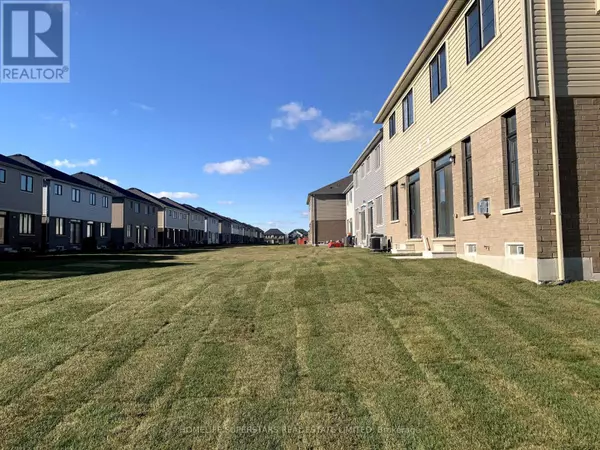4 Beds
3 Baths
1,499 SqFt
4 Beds
3 Baths
1,499 SqFt
Key Details
Property Type Single Family Home
Sub Type Freehold
Listing Status Active
Purchase Type For Rent
Square Footage 1,499 sqft
Subdivision Fergus
MLS® Listing ID X9354372
Bedrooms 4
Half Baths 1
Originating Board Toronto Regional Real Estate Board
Property Description
Location
Province ON
Rooms
Extra Room 1 Second level 4.75 m X 3.2 m Primary Bedroom
Extra Room 2 Second level 3.2 m X 3 m Bedroom 2
Extra Room 3 Second level 3.25 m X 3.1 m Bedroom 3
Extra Room 4 Second level 3.2 m X 2.97 m Bedroom 4
Extra Room 5 Second level 2.2 m X 1.4 m Laundry room
Extra Room 6 Ground level 3.35 m X 2.8 m Office
Interior
Heating Forced air
Flooring Carpeted, Ceramic
Exterior
Parking Features Yes
View Y/N No
Total Parking Spaces 3
Private Pool No
Building
Story 2
Sewer Sanitary sewer
Others
Ownership Freehold
Acceptable Financing Monthly
Listing Terms Monthly






