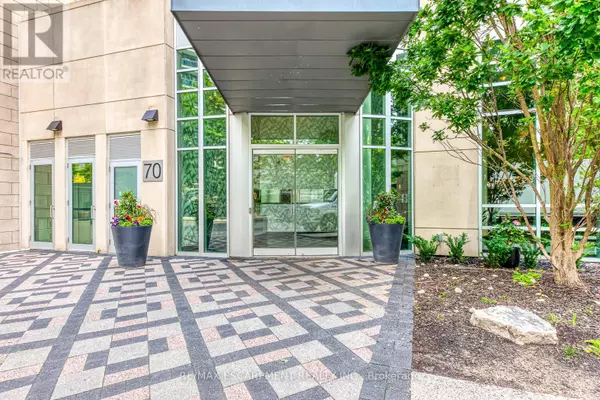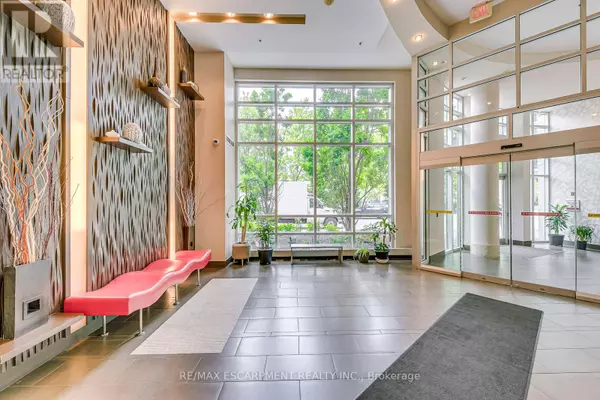3 Beds
2 Baths
999 SqFt
3 Beds
2 Baths
999 SqFt
Key Details
Property Type Condo
Sub Type Condominium/Strata
Listing Status Active
Purchase Type For Rent
Square Footage 999 sqft
Subdivision City Centre
MLS® Listing ID W9354617
Bedrooms 3
Originating Board Toronto Regional Real Estate Board
Property Description
Location
Province ON
Rooms
Extra Room 1 Main level 6.7 m X 3.04 m Living room
Extra Room 2 Main level 6.7 m X 3.04 m Dining room
Extra Room 3 Main level 2.5 m X 2.3 m Kitchen
Extra Room 4 Main level 2.8 m X 2.4 m Den
Extra Room 5 Main level 4.2 m X 3 m Primary Bedroom
Extra Room 6 Main level 3 m X 2.8 m Bedroom 2
Interior
Heating Forced air
Cooling Central air conditioning
Flooring Laminate, Carpeted
Exterior
Parking Features Yes
Community Features Pet Restrictions
View Y/N Yes
View View, City view
Total Parking Spaces 1
Private Pool Yes
Others
Ownership Condominium/Strata
Acceptable Financing Monthly
Listing Terms Monthly






