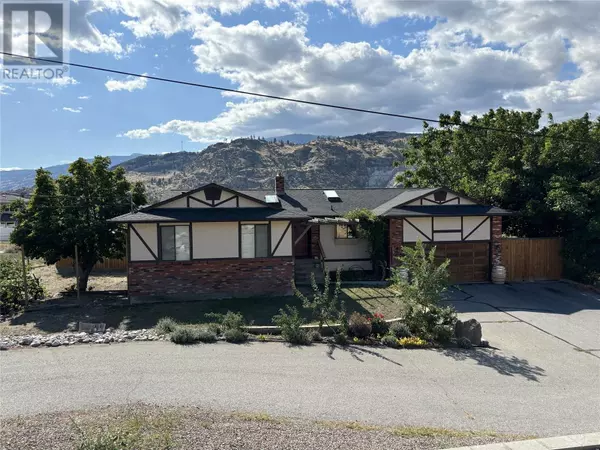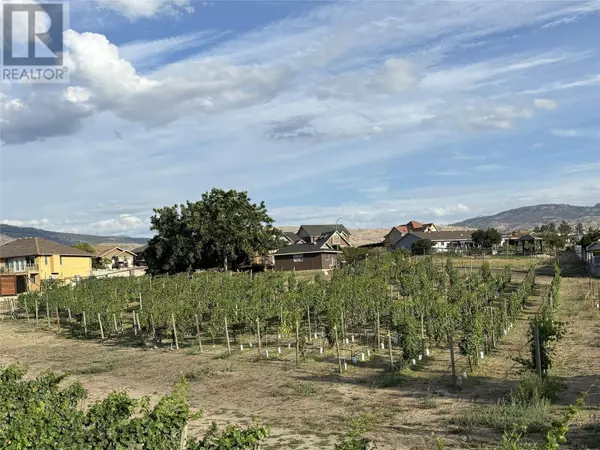
4 Beds
3 Baths
2,334 SqFt
4 Beds
3 Baths
2,334 SqFt
Key Details
Property Type Single Family Home
Sub Type Freehold
Listing Status Active
Purchase Type For Sale
Square Footage 2,334 sqft
Price per Sqft $964
Subdivision Oliver
MLS® Listing ID 10324350
Bedrooms 4
Originating Board Association of Interior REALTORS®
Year Built 1984
Lot Size 1.670 Acres
Acres 72745.2
Property Description
Location
Province BC
Zoning Unknown
Rooms
Extra Room 1 Lower level 11'1'' x 5'4'' 4pc Bathroom
Extra Room 2 Lower level 10'3'' x 10'10'' Office
Extra Room 3 Lower level 11'1'' x 7'8'' Other
Extra Room 4 Lower level 17'5'' x 11'1'' Bedroom
Extra Room 5 Lower level 27'6'' x 14'2'' Recreation room
Extra Room 6 Main level 9'4'' x 4'10'' Full bathroom
Interior
Heating Forced air
Cooling Central air conditioning
Flooring Hardwood, Linoleum, Mixed Flooring, Tile
Exterior
Parking Features Yes
Garage Spaces 2.0
Garage Description 2
View Y/N No
Roof Type Unknown
Total Parking Spaces 2
Private Pool Yes
Building
Lot Description Underground sprinkler
Story 2
Sewer Municipal sewage system
Others
Ownership Freehold






