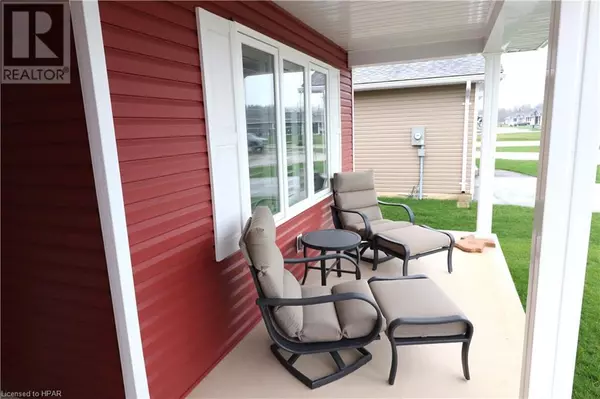
2 Beds
2 Baths
1,455 SqFt
2 Beds
2 Baths
1,455 SqFt
Key Details
Property Type Single Family Home
Sub Type Leasehold
Listing Status Active
Purchase Type For Sale
Square Footage 1,455 sqft
Price per Sqft $369
Subdivision Colborne Twp
MLS® Listing ID 40526457
Style Bungalow
Bedrooms 2
Originating Board OnePoint Association of REALTORS®
Year Built 2021
Property Description
Location
Province ON
Rooms
Extra Room 1 Main level Measurements not available Laundry room
Extra Room 2 Main level 8'11'' x 6'10'' 4pc Bathroom
Extra Room 3 Main level 14'8'' x 13'4'' Bedroom
Extra Room 4 Main level 8'9'' x 7'6'' 3pc Bathroom
Extra Room 5 Main level 14'10'' x 13'4'' Primary Bedroom
Extra Room 6 Main level 13'10'' x 11'11'' Sunroom
Interior
Heating Forced air,
Cooling Central air conditioning
Fireplaces Number 1
Exterior
Parking Features Yes
Community Features Community Centre
View Y/N No
Total Parking Spaces 4
Private Pool Yes
Building
Lot Description Landscaped
Story 1
Architectural Style Bungalow
Others
Ownership Leasehold






