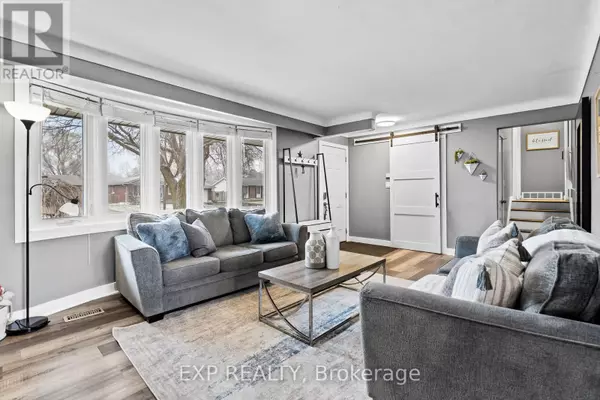4 Beds
3 Baths
1,099 SqFt
4 Beds
3 Baths
1,099 SqFt
Key Details
Property Type Single Family Home
Sub Type Freehold
Listing Status Active
Purchase Type For Sale
Square Footage 1,099 sqft
Price per Sqft $636
Subdivision 212 - Morrison
MLS® Listing ID X9355371
Bedrooms 4
Half Baths 2
Originating Board Toronto Regional Real Estate Board
Property Description
Location
Province ON
Rooms
Extra Room 1 Second level 3.66 m X 3.66 m Primary Bedroom
Extra Room 2 Second level 3.66 m X 3.05 m Bedroom 2
Extra Room 3 Second level 3.05 m X 2.44 m Bedroom 3
Extra Room 4 Basement 4.27 m X 3.05 m Bedroom 4
Extra Room 5 Lower level 3.05 m X 3.77 m Kitchen
Extra Room 6 Lower level 6.71 m X 4.57 m Recreational, Games room
Interior
Heating Forced air
Cooling Central air conditioning
Flooring Vinyl, Tile
Fireplaces Number 1
Exterior
Parking Features No
Fence Fenced yard
View Y/N No
Total Parking Spaces 3
Private Pool No
Building
Sewer Sanitary sewer
Others
Ownership Freehold






