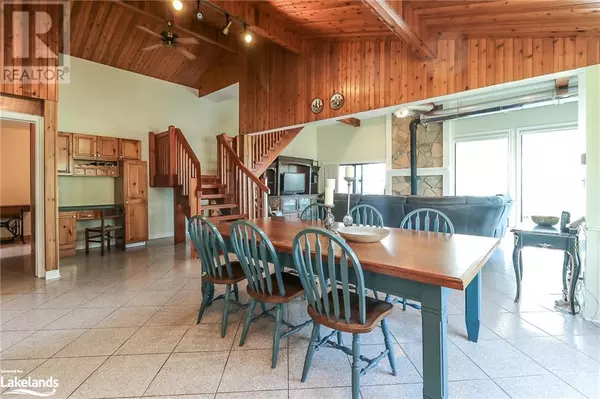
5 Beds
3 Baths
3,340 SqFt
5 Beds
3 Baths
3,340 SqFt
Key Details
Property Type Single Family Home
Sub Type Freehold
Listing Status Active
Purchase Type For Sale
Square Footage 3,340 sqft
Price per Sqft $718
Subdivision Tiny
MLS® Listing ID 40643628
Style 2 Level
Bedrooms 5
Originating Board OnePoint - The Lakelands
Property Description
Location
Province ON
Lake Name Georgian Bay
Rooms
Extra Room 1 Second level Measurements not available 5pc Bathroom
Extra Room 2 Second level 10'2'' x 15'2'' Bedroom
Extra Room 3 Second level 12'3'' x 15'2'' Primary Bedroom
Extra Room 4 Basement Measurements not available 3pc Bathroom
Extra Room 5 Basement 29'4'' x 24'1'' Recreation room
Extra Room 6 Main level Measurements not available 3pc Bathroom
Interior
Heating Forced air,
Cooling Central air conditioning
Exterior
Garage Yes
Community Features Quiet Area, School Bus
View Y/N Yes
View Unobstructed Water View
Total Parking Spaces 7
Private Pool No
Building
Story 2
Sewer Septic System
Water Georgian Bay
Architectural Style 2 Level
Others
Ownership Freehold






