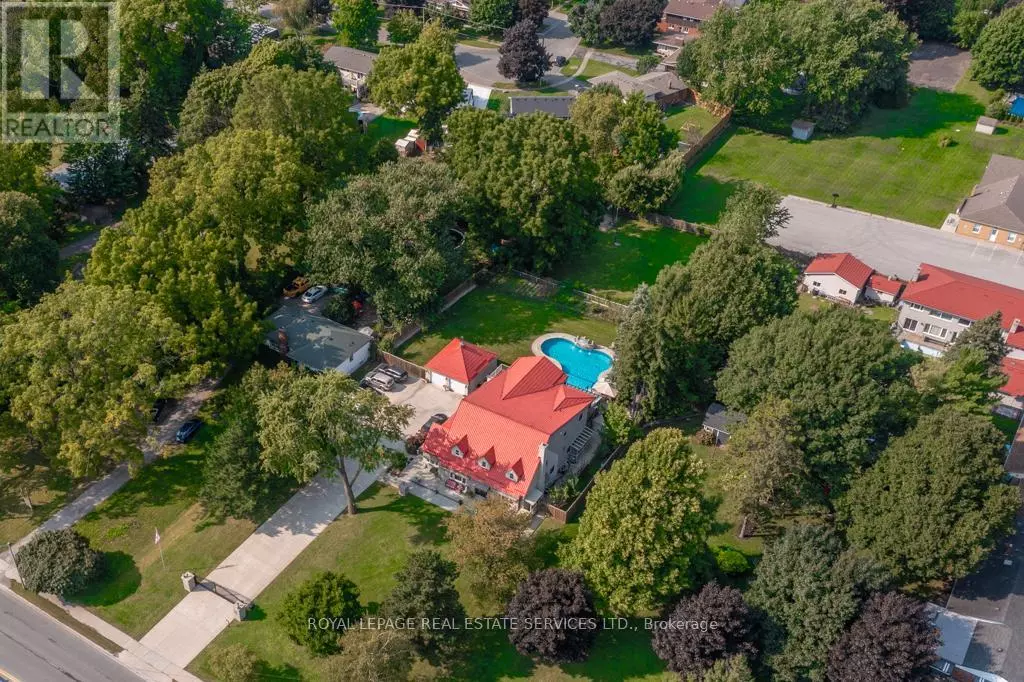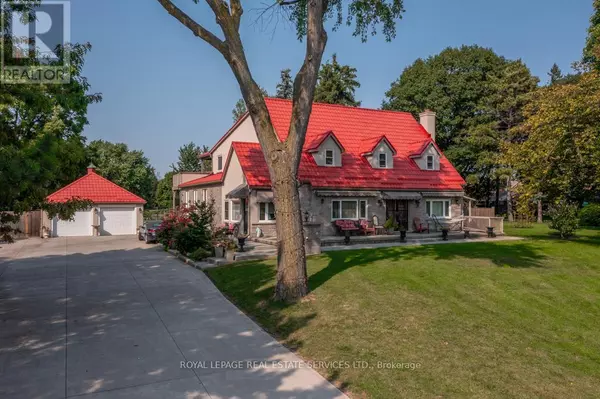8 Beds
5 Baths
3,499 SqFt
8 Beds
5 Baths
3,499 SqFt
Key Details
Property Type Single Family Home
Sub Type Freehold
Listing Status Active
Purchase Type For Sale
Square Footage 3,499 sqft
Price per Sqft $600
Subdivision Stamford
MLS® Listing ID X9358321
Bedrooms 8
Half Baths 1
Originating Board Toronto Regional Real Estate Board
Property Description
Location
Province ON
Rooms
Extra Room 1 Second level 3.56 m X 5.13 m Bedroom
Extra Room 2 Second level 7.09 m X 7.54 m Bedroom
Extra Room 3 Second level 6.91 m X 4.72 m Primary Bedroom
Extra Room 4 Second level 3.56 m X 5.72 m Bedroom
Extra Room 5 Ground level 2.21 m X 4.34 m Foyer
Extra Room 6 Ground level 4.6 m X 6.73 m Great room
Interior
Heating Forced air
Cooling Central air conditioning
Flooring Laminate, Hardwood, Tile
Fireplaces Number 3
Exterior
Parking Features Yes
Community Features Community Centre
View Y/N No
Total Parking Spaces 17
Private Pool Yes
Building
Lot Description Landscaped
Story 2
Sewer Sanitary sewer
Others
Ownership Freehold






