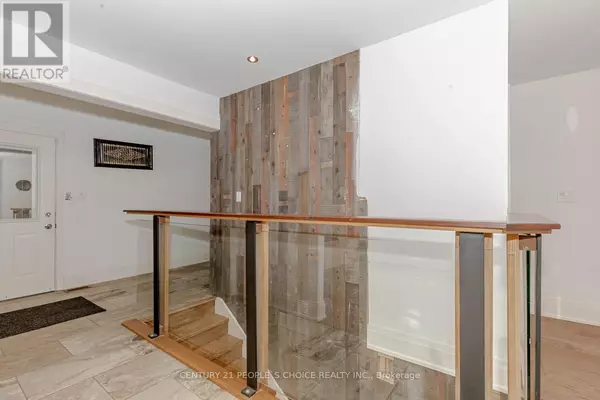6 Beds
4 Baths
2,499 SqFt
6 Beds
4 Baths
2,499 SqFt
Key Details
Property Type Single Family Home
Sub Type Freehold
Listing Status Active
Purchase Type For Sale
Square Footage 2,499 sqft
Price per Sqft $1,600
Subdivision Esquesing
MLS® Listing ID W9358454
Style Bungalow
Bedrooms 6
Originating Board Toronto Regional Real Estate Board
Property Description
Location
Province ON
Rooms
Extra Room 1 Basement 5.21 m X 3.51 m Bedroom 5
Extra Room 2 Basement 5.18 m X 3.71 m Bedroom
Extra Room 3 Basement 4.72 m X 3.86 m Office
Extra Room 4 Basement 5.38 m X 4.11 m Recreational, Games room
Extra Room 5 Basement 5.99 m X 3.51 m Bedroom 4
Extra Room 6 Main level 3.66 m X 3.07 m Mud room
Interior
Heating Forced air
Cooling Central air conditioning
Exterior
Parking Features Yes
Fence Fenced yard
View Y/N No
Total Parking Spaces 10
Private Pool Yes
Building
Story 1
Sewer Septic System
Architectural Style Bungalow
Others
Ownership Freehold






