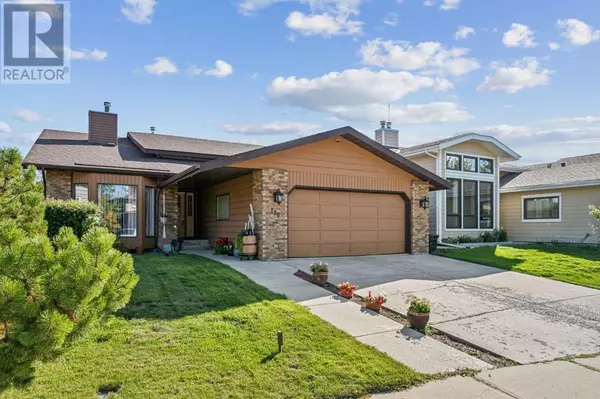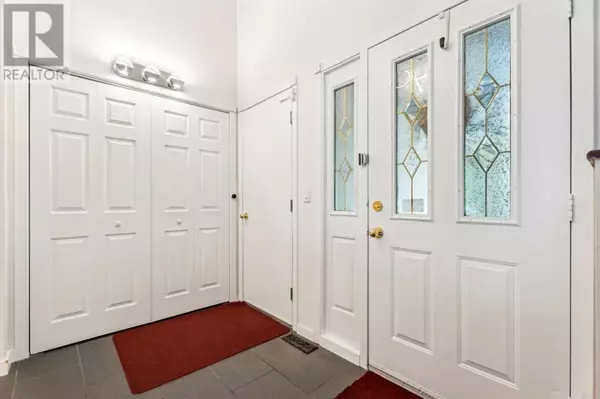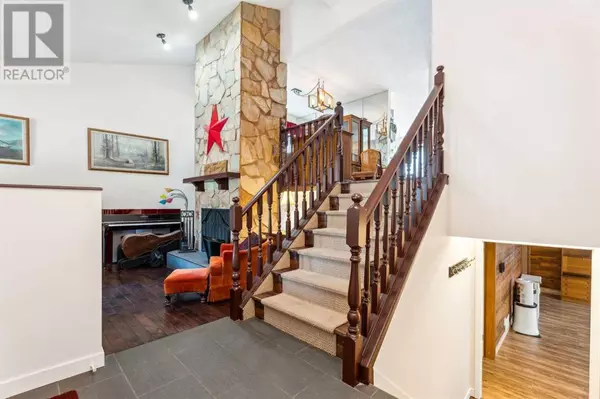
5 Beds
3 Baths
1,442 SqFt
5 Beds
3 Baths
1,442 SqFt
Key Details
Property Type Single Family Home
Sub Type Freehold
Listing Status Active
Purchase Type For Sale
Square Footage 1,442 sqft
Price per Sqft $416
Subdivision Thorburn
MLS® Listing ID A2166588
Style 3 Level
Bedrooms 5
Originating Board Calgary Real Estate Board
Year Built 1981
Lot Size 5,532 Sqft
Acres 5532.65
Property Description
Location
Province AB
Rooms
Extra Room 1 Basement 20.50 Ft x 17.33 Ft Recreational, Games room
Extra Room 2 Basement 10.67 Ft x 5.92 Ft Laundry room
Extra Room 3 Basement 15.92 Ft x 13.92 Ft Bedroom
Extra Room 4 Basement 13.33 Ft x 13.25 Ft Bedroom
Extra Room 5 Basement Measurements not available 4pc Bathroom
Extra Room 6 Main level 18.58 Ft x 12.33 Ft Living room
Interior
Heating Forced air
Cooling Central air conditioning
Flooring Carpeted, Cork, Hardwood, Laminate
Fireplaces Number 1
Exterior
Parking Features Yes
Garage Spaces 2.0
Garage Description 2
Fence Fence
View Y/N No
Total Parking Spaces 4
Private Pool No
Building
Lot Description Landscaped
Architectural Style 3 Level
Others
Ownership Freehold






