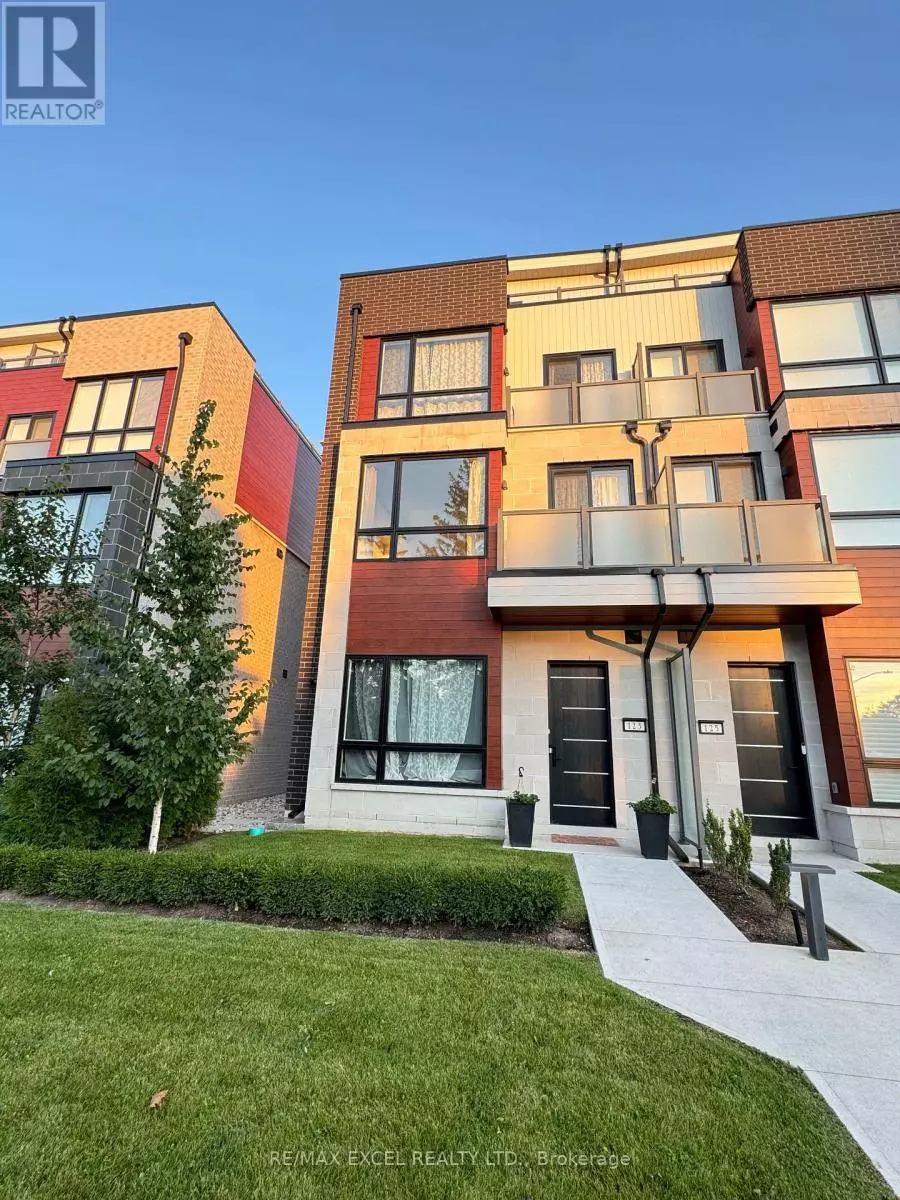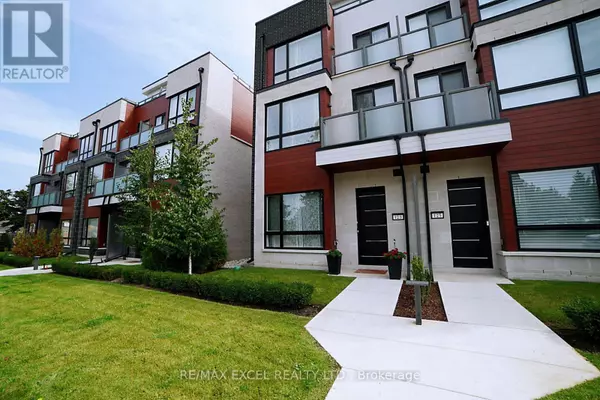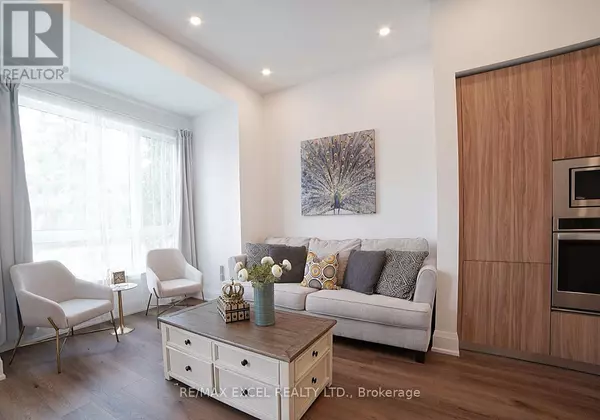4 Beds
4 Baths
2,499 SqFt
4 Beds
4 Baths
2,499 SqFt
Key Details
Property Type Townhouse
Sub Type Townhouse
Listing Status Active
Purchase Type For Sale
Square Footage 2,499 sqft
Price per Sqft $560
Subdivision Port Credit
MLS® Listing ID W9359763
Style Multi-level
Bedrooms 4
Half Baths 1
Condo Fees $868/mo
Originating Board Toronto Regional Real Estate Board
Property Description
Location
Province ON
Rooms
Extra Room 1 Second level 3.88 m X 3.81 m Primary Bedroom
Extra Room 2 Second level 2.62 m X 2.13 m Den
Extra Room 3 Third level 3.81 m X 3.18 m Bedroom 2
Extra Room 4 Third level 3.12 m X 2.67 m Bedroom 3
Extra Room 5 Third level 2.26 m X 1.83 m Office
Extra Room 6 Lower level 5.08 m X 4.09 m Recreational, Games room
Interior
Heating Forced air
Cooling Central air conditioning
Flooring Vinyl, Hardwood
Exterior
Parking Features Yes
Community Features Pets not Allowed
View Y/N No
Total Parking Spaces 2
Private Pool No
Building
Architectural Style Multi-level
Others
Ownership Condominium/Strata






