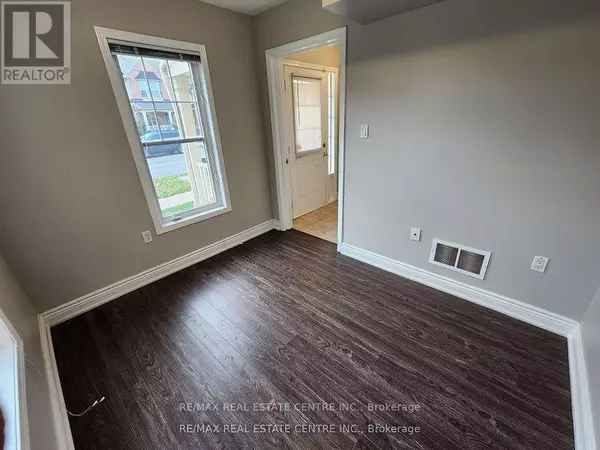REQUEST A TOUR If you would like to see this home without being there in person, select the "Virtual Tour" option and your agent will contact you to discuss available opportunities.
In-PersonVirtual Tour
$ 3,050
3 Beds
3 Baths
$ 3,050
3 Beds
3 Baths
Key Details
Property Type Townhouse
Sub Type Townhouse
Listing Status Active
Purchase Type For Rent
Subdivision Coates
MLS® Listing ID W9360090
Bedrooms 3
Half Baths 1
Originating Board Toronto Regional Real Estate Board
Property Description
@@@@@Beautiful Corner Lot Freehold Townhome In The Heart Of Milton. This Beautiful Sun-Filled Home Boasts Of An Open Concept Layout, Breakfast Bar Overlooking The Family Room, Fully Renovated ,Upgraded Flooring & Staircase With Metal Pickets,Groundfloor Laundry, And Lots Of Natural Light!This Makes An Ideal Family Home! Mins Away From Milton Go, Milton Hospital, Grocery Stores & Much More!Fully House Renovated Top To Bottom,No Walkway On Driveway@@@ DEN CAN BE USED AS A STUDY ROOM,OR OFFICE OR KIDS BEDROOM@@@@@Report & Employment Letter. First & Last Deposit Plus 10 Post Dated Chqs.@@24Hrs Irrevocable,@@@Key Deposit Must,@@@No Pets,!!!!!!!!!! TENANT TO MAINTAIN LIABILITY INSURANCE MINIMUM 2 MILLION @@@ **** EXTRAS **** All Appliances, New Window Coverings. Landlord Requires Rental Application, First/Last Deposit, Proof Of Income And Credit Check. No Smoking. Tenant Pays For Heat, Hydro, Water.Hot Water Tank (id:24570)
Location
Province ON
Rooms
Extra Room 1 Second level 6.15 m X 3.75 m Living room
Extra Room 2 Second level 6.15 m X 3.14 m Dining room
Extra Room 3 Third level 4.98 m X 3.45 m Primary Bedroom
Extra Room 4 Third level 3.75 m X 3.6 m Bedroom 2
Extra Room 5 Main level 3.3 m X 2.99 m Office
Interior
Heating Forced air
Cooling Central air conditioning
Flooring Laminate
Exterior
Parking Features Yes
View Y/N No
Total Parking Spaces 3
Private Pool No
Building
Story 3
Sewer Sanitary sewer
Others
Ownership Freehold
Acceptable Financing Monthly
Listing Terms Monthly






