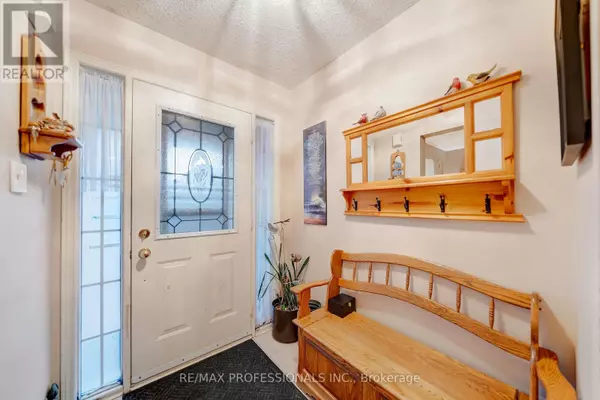3 Beds
2 Baths
3 Beds
2 Baths
Key Details
Property Type Single Family Home
Sub Type Freehold
Listing Status Active
Purchase Type For Sale
Subdivision West Oak Trails
MLS® Listing ID W9360568
Bedrooms 3
Half Baths 1
Originating Board Toronto Regional Real Estate Board
Property Description
Location
Province ON
Rooms
Extra Room 1 Second level 3.96 m X 4.3 m Primary Bedroom
Extra Room 2 Second level 3.54 m X 3.41 m Bedroom 2
Extra Room 3 Second level 3.21 m X 3.52 m Bedroom 3
Extra Room 4 Basement 4.7 m X 3.12 m Recreational, Games room
Extra Room 5 Basement 4.91 m X 3.34 m Family room
Extra Room 6 Main level 3.33 m X 3.32 m Living room
Interior
Heating Forced air
Cooling Central air conditioning
Flooring Hardwood, Ceramic
Exterior
Parking Features Yes
View Y/N No
Total Parking Spaces 4
Private Pool No
Building
Story 2
Sewer Sanitary sewer
Others
Ownership Freehold






