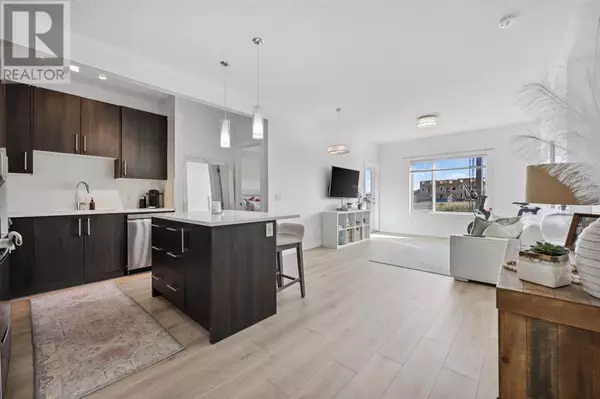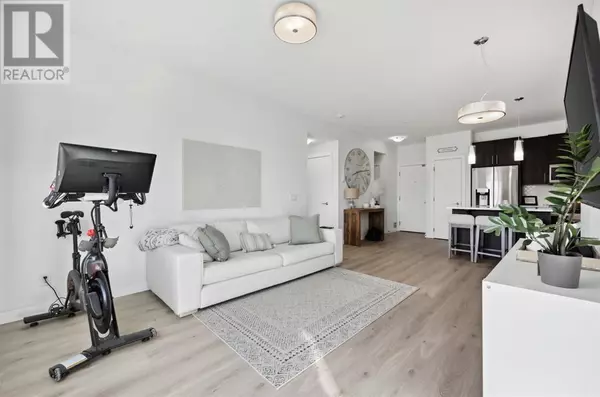2 Beds
2 Baths
799 SqFt
2 Beds
2 Baths
799 SqFt
Key Details
Property Type Condo
Sub Type Condominium/Strata
Listing Status Active
Purchase Type For Sale
Square Footage 799 sqft
Price per Sqft $375
Subdivision Sage Hill
MLS® Listing ID A2167876
Bedrooms 2
Condo Fees $525/mo
Originating Board Calgary Real Estate Board
Year Built 2015
Property Description
Location
Province AB
Rooms
Extra Room 1 Main level 14.83 Ft x 11.83 Ft Living room
Extra Room 2 Main level 11.75 Ft x 10.00 Ft Kitchen
Extra Room 3 Main level 10.42 Ft x 9.58 Ft Primary Bedroom
Extra Room 4 Main level 10.92 Ft x 8.75 Ft Bedroom
Extra Room 5 Main level Measurements not available 4pc Bathroom
Extra Room 6 Main level Measurements not available 4pc Bathroom
Interior
Heating In Floor Heating
Cooling None
Flooring Tile, Vinyl Plank
Exterior
Parking Features No
Community Features Pets Allowed With Restrictions
View Y/N No
Total Parking Spaces 1
Private Pool No
Building
Story 3
Others
Ownership Condominium/Strata






