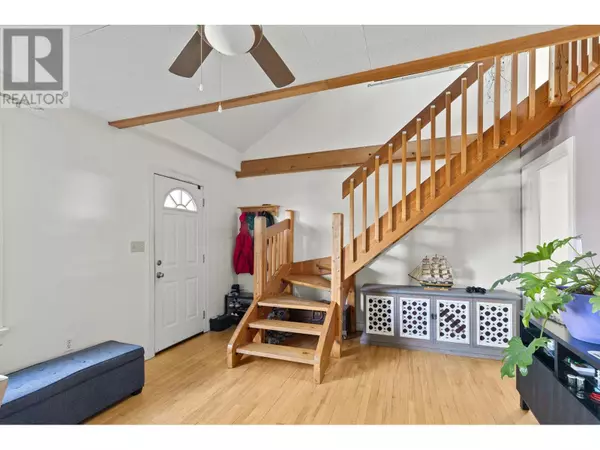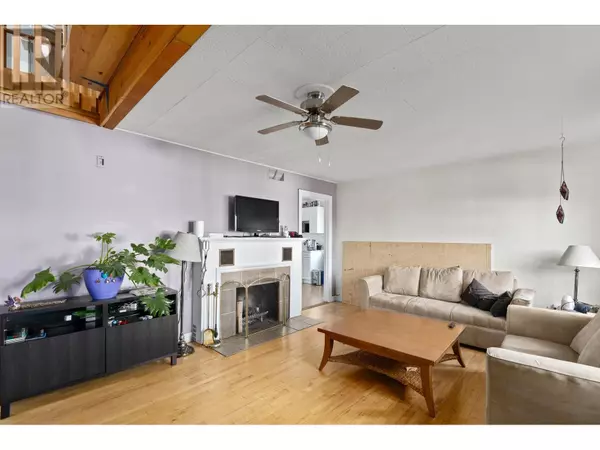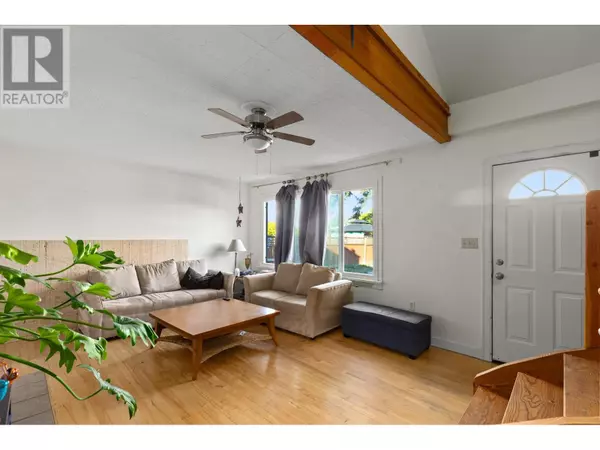3 Beds
1 Bath
1,435 SqFt
3 Beds
1 Bath
1,435 SqFt
Key Details
Property Type Single Family Home
Sub Type Freehold
Listing Status Active
Purchase Type For Sale
Square Footage 1,435 sqft
Price per Sqft $602
Subdivision Kelowna South
MLS® Listing ID 10324817
Bedrooms 3
Originating Board Association of Interior REALTORS®
Year Built 1948
Lot Size 6,534 Sqft
Acres 6534.0
Property Description
Location
Province BC
Zoning Unknown
Rooms
Extra Room 1 Second level 10'8'' x 18'4'' Living room
Extra Room 2 Second level 10'1'' x 12'5'' Bedroom
Extra Room 3 Main level 4'6'' x 9'5'' Storage
Extra Room 4 Main level 13'1'' x 11'1'' Primary Bedroom
Extra Room 5 Main level 13'1'' x 11'1'' Living room
Extra Room 6 Main level 12'4'' x 8'8'' Laundry room
Interior
Heating Forced air, See remarks
Cooling Wall unit
Exterior
Parking Features No
View Y/N No
Private Pool No
Building
Story 2
Sewer Municipal sewage system
Others
Ownership Freehold






