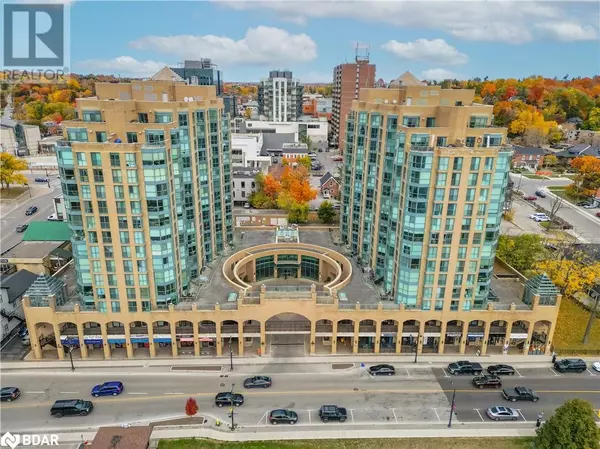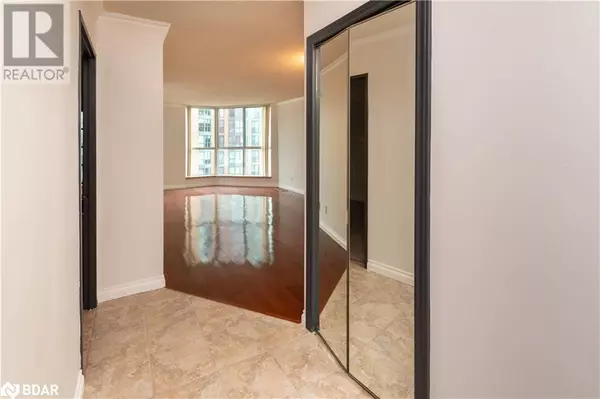2 Beds
1 Bath
775 SqFt
2 Beds
1 Bath
775 SqFt
Key Details
Property Type Condo
Sub Type Condominium
Listing Status Active
Purchase Type For Sale
Square Footage 775 sqft
Price per Sqft $571
Subdivision Ba03 - City Centre
MLS® Listing ID 40651731
Bedrooms 2
Condo Fees $898/mo
Originating Board Barrie & District Association of REALTORS® Inc.
Property Description
Location
Province ON
Rooms
Extra Room 1 Main level Measurements not available 4pc Bathroom
Extra Room 2 Main level 8'0'' x 7'0'' Den
Extra Room 3 Main level 15'0'' x 11'0'' Primary Bedroom
Extra Room 4 Main level 8'10'' x 7'6'' Kitchen
Extra Room 5 Main level 23' x 12' Living room/Dining room
Interior
Heating Forced air,
Cooling Central air conditioning
Exterior
Parking Features Yes
View Y/N Yes
View Lake view
Total Parking Spaces 1
Private Pool Yes
Building
Story 1
Sewer Municipal sewage system
Others
Ownership Condominium






