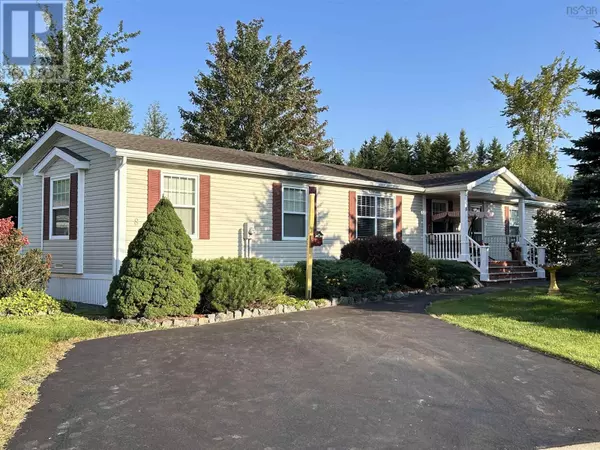
3 Beds
2 Baths
1,184 SqFt
3 Beds
2 Baths
1,184 SqFt
Key Details
Property Type Single Family Home
Sub Type Leasehold
Listing Status Active
Purchase Type For Sale
Square Footage 1,184 sqft
Price per Sqft $232
Subdivision Garlands Crossing
MLS® Listing ID 202423059
Style Mini
Bedrooms 3
Originating Board Nova Scotia Association of REALTORS®
Year Built 2009
Property Description
Location
Province NS
Rooms
Extra Room 1 Main level 12.6 x 11.4 Bedroom
Extra Room 2 Main level 10.4 x 9.4 Bedroom
Extra Room 3 Main level 9.5 x 9.3 Bedroom
Extra Room 4 Main level 13.6 x 9.4 Kitchen
Extra Room 5 Main level 15 x 12.7 Living room
Extra Room 6 Main level 4 Piece Ensuite (# pieces 2-6)
Interior
Cooling Heat Pump
Flooring Laminate
Exterior
Parking Features No
View Y/N No
Private Pool No
Building
Lot Description Landscaped
Story 1
Sewer Municipal sewage system
Architectural Style Mini
Others
Ownership Leasehold






