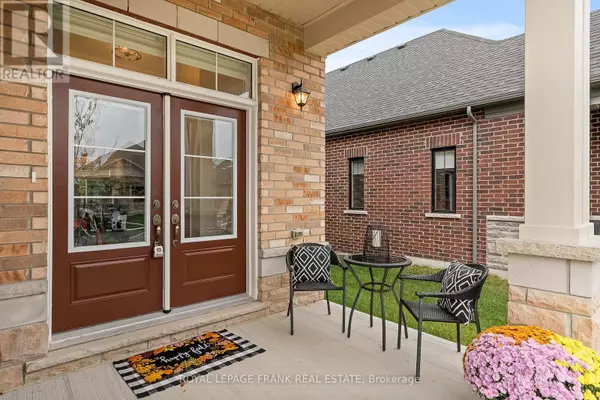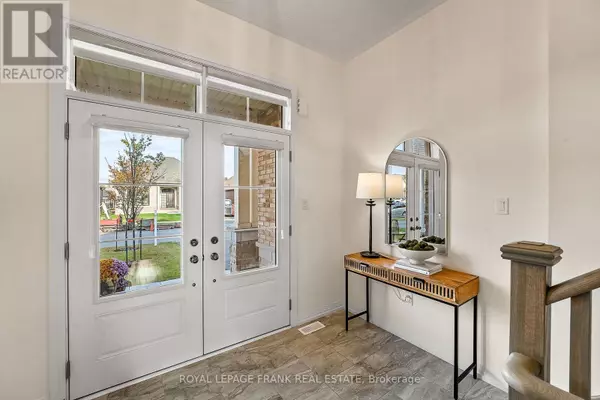
3 Beds
3 Baths
1,499 SqFt
3 Beds
3 Baths
1,499 SqFt
Key Details
Property Type Single Family Home
Sub Type Freehold
Listing Status Active
Purchase Type For Sale
Square Footage 1,499 sqft
Price per Sqft $847
Subdivision Port Perry
MLS® Listing ID E9365283
Bedrooms 3
Originating Board Central Lakes Association of REALTORS®
Property Description
Location
Province ON
Rooms
Extra Room 1 Second level 4.2 m X 3.35 m Family room
Extra Room 2 Second level 3.05 m X 3.65 m Bedroom 3
Extra Room 3 Main level 4.5 m X 4.11 m Great room
Extra Room 4 Main level 3.1 m X 4.2 m Dining room
Extra Room 5 Main level 4.5 m X 3.2 m Kitchen
Extra Room 6 Main level 4.57 m X 3.3 m Primary Bedroom
Interior
Heating Forced air
Cooling Central air conditioning
Flooring Hardwood, Carpeted
Exterior
Garage Yes
Community Features Community Centre
Waterfront No
View Y/N No
Total Parking Spaces 4
Private Pool No
Building
Story 1
Sewer Sanitary sewer
Others
Ownership Freehold






