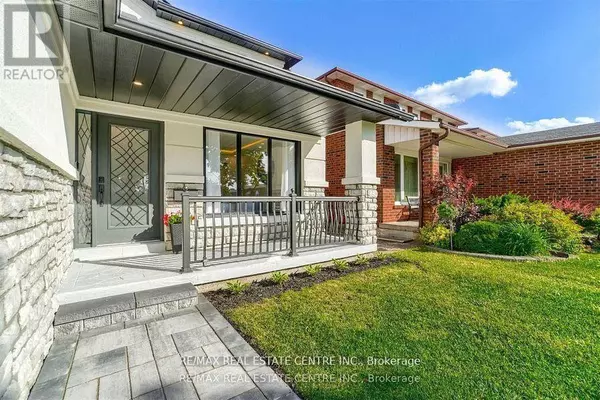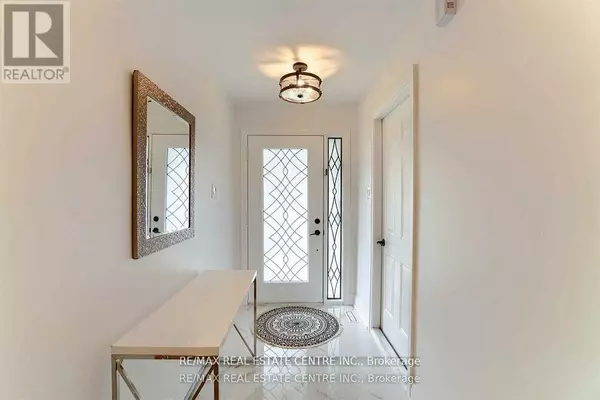6 Beds
4 Baths
6 Beds
4 Baths
Key Details
Property Type Single Family Home
Sub Type Freehold
Listing Status Active
Purchase Type For Sale
Subdivision Rathwood
MLS® Listing ID W9365779
Bedrooms 6
Originating Board Toronto Regional Real Estate Board
Property Description
Location
Province ON
Rooms
Extra Room 1 Second level 3.35 m X 3.05 m Bedroom 4
Extra Room 2 Second level 5.94 m X 4.11 m Primary Bedroom
Extra Room 3 Second level 3.96 m X 3.35 m Bedroom 2
Extra Room 4 Second level 3.35 m X 3.05 m Bedroom 3
Extra Room 5 Basement 8.53 m X 3.96 m Recreational, Games room
Extra Room 6 Basement 7.92 m X 3.05 m Bedroom 5
Interior
Heating Forced air
Cooling Central air conditioning
Flooring Hardwood, Laminate, Porcelain Tile
Exterior
Parking Features Yes
View Y/N No
Total Parking Spaces 4
Private Pool No
Building
Story 2
Sewer Sanitary sewer
Others
Ownership Freehold






