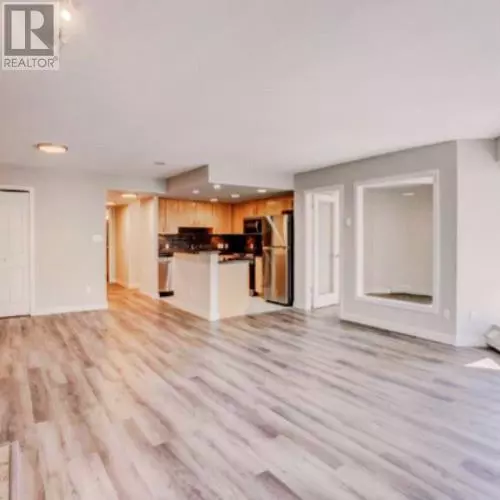REQUEST A TOUR If you would like to see this home without being there in person, select the "Virtual Tour" option and your agent will contact you to discuss available opportunities.
In-PersonVirtual Tour
$ 2,990
2 Beds
2 Baths
1,100 SqFt
$ 2,990
2 Beds
2 Baths
1,100 SqFt
Key Details
Property Type Single Family Home
Listing Status Active
Purchase Type For Rent
Square Footage 1,100 sqft
Subdivision Downtown West End
MLS® Listing ID A2169011
Bedrooms 2
Half Baths 1
Originating Board Calgary Real Estate Board
Year Built 2004
Property Description
Beautiful home in the prestigious Barclay Tower of the Riverwest. Do not miss the opportunity to live in this fantastic home! 2 bedroom plus den unit with 2 balconies, with a stunning view of the BowRiver, only minutes walk to Kensington district and a C-Train free ride zone station. Stainless steel appliances including a Samsung WiFi connectivity smart electric range, window coverings,balcony with views of the Bow River, and a gas fireplace. The den is perfectly sized for youroffice for those work-from-home days. The master bedroom is generously sized with 2 closets and a 4 piece ensuite. the kitchen with granite counter tops. 2 full baths in the unit with in-floor heating, in-suite laundry. Amenities of this building including concierge service, underground visitor parking, heated underground parking stall, underground storage locker, full indoorlap pool, hot tub, fitness centre, party room, recreation room and bike storage! (id:24570)
Location
Province AB
Rooms
Extra Room 1 Main level 20.67 Ft x 10.17 Ft Primary Bedroom
Extra Room 2 Main level 11.92 Ft x 9.33 Ft Bedroom
Extra Room 3 Main level .00 Ft x .00 Ft Den
Extra Room 4 Main level .00 Ft x .00 Ft 3pc Bathroom
Extra Room 5 Main level Measurements not available 2pc Bathroom
Exterior
Parking Features Yes
Community Features Pets Allowed With Restrictions
View Y/N No
Private Pool No
Others
Acceptable Financing Monthly
Listing Terms Monthly






