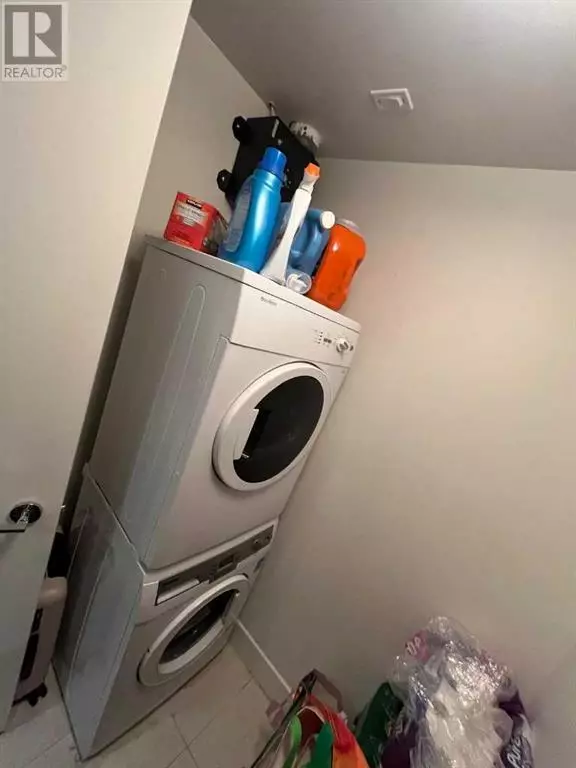1 Bed
1 Bath
605 SqFt
1 Bed
1 Bath
605 SqFt
Key Details
Property Type Condo
Sub Type Condominium/Strata
Listing Status Active
Purchase Type For Sale
Square Footage 605 sqft
Price per Sqft $586
Subdivision Downtown West End
MLS® Listing ID A2168131
Style High rise
Bedrooms 1
Condo Fees $438/mo
Originating Board Calgary Real Estate Board
Year Built 2018
Property Description
Location
Province AB
Rooms
Extra Room 1 Main level 11.09 Ft x 8.65 Ft Primary Bedroom
Extra Room 2 Main level 9.33 Ft x 20.25 Ft Living room/Dining room
Extra Room 3 Main level 9.33 Ft x 8.42 Ft Kitchen
Extra Room 4 Main level 8.33 Ft x 7.58 Ft 4pc Bathroom
Extra Room 5 Main level 6.42 Ft x 5.08 Ft Laundry room
Extra Room 6 Main level 5.08 Ft x 6.17 Ft Other
Interior
Heating Central heating, Heat Pump,
Cooling Central air conditioning
Flooring Carpeted, Ceramic Tile, Hardwood
Exterior
Parking Features Yes
Community Features Pets Allowed With Restrictions
View Y/N No
Total Parking Spaces 1
Private Pool No
Building
Story 23
Architectural Style High rise
Others
Ownership Condominium/Strata






