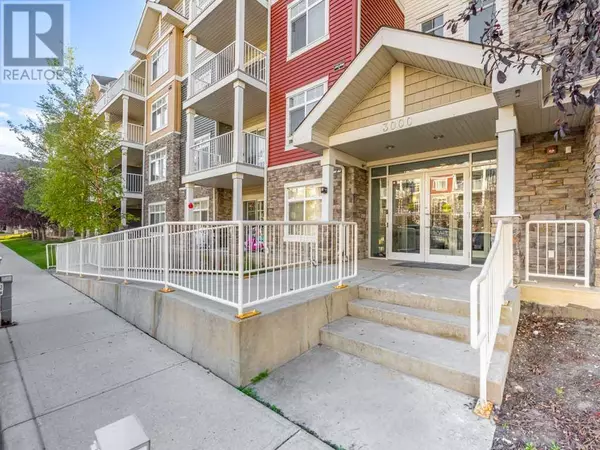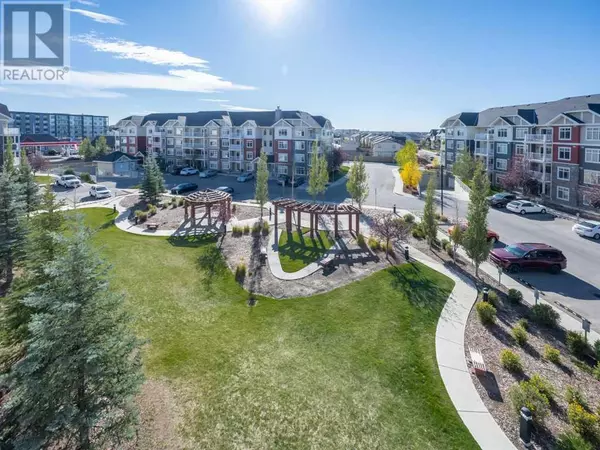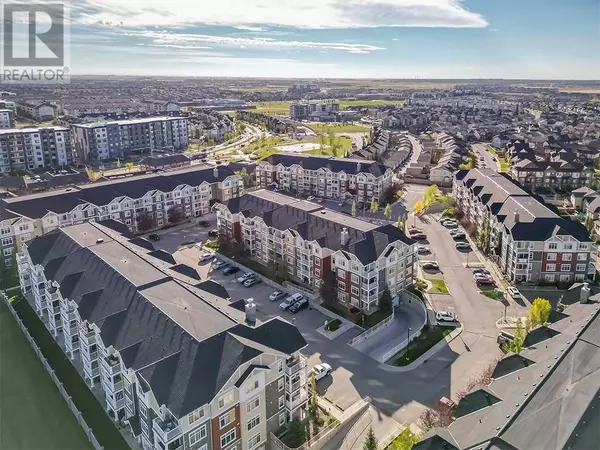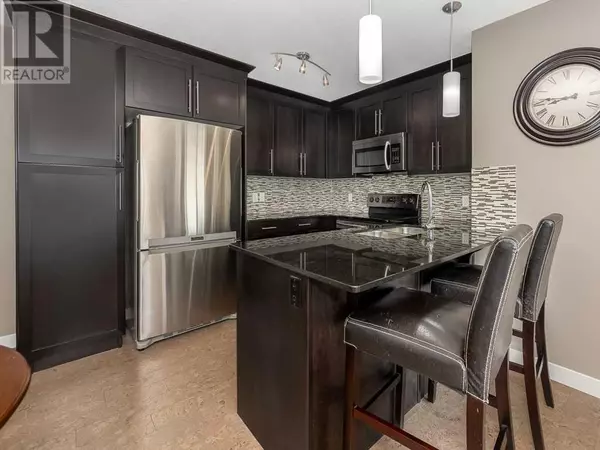2 Beds
2 Baths
827 SqFt
2 Beds
2 Baths
827 SqFt
Key Details
Property Type Condo
Sub Type Condominium/Strata
Listing Status Active
Purchase Type For Sale
Square Footage 827 sqft
Price per Sqft $350
Subdivision Skyview Ranch
MLS® Listing ID A2169014
Bedrooms 2
Condo Fees $406/mo
Originating Board Calgary Real Estate Board
Year Built 2012
Property Description
Location
Province AB
Rooms
Extra Room 1 Main level 9.83 Ft x 8.92 Ft Kitchen
Extra Room 2 Main level 8.67 Ft x 6.58 Ft Dining room
Extra Room 3 Main level 11.50 Ft x 10.83 Ft Living room
Extra Room 4 Main level 11.83 Ft x 10.50 Ft Primary Bedroom
Extra Room 5 Main level 10.58 Ft x 9.58 Ft Bedroom
Extra Room 6 Main level Measurements not available 4pc Bathroom
Interior
Heating Baseboard heaters
Cooling None
Flooring Carpeted, Ceramic Tile, Cork
Exterior
Parking Features Yes
Community Features Pets Allowed With Restrictions
View Y/N No
Total Parking Spaces 1
Private Pool No
Building
Story 4
Others
Ownership Condominium/Strata






