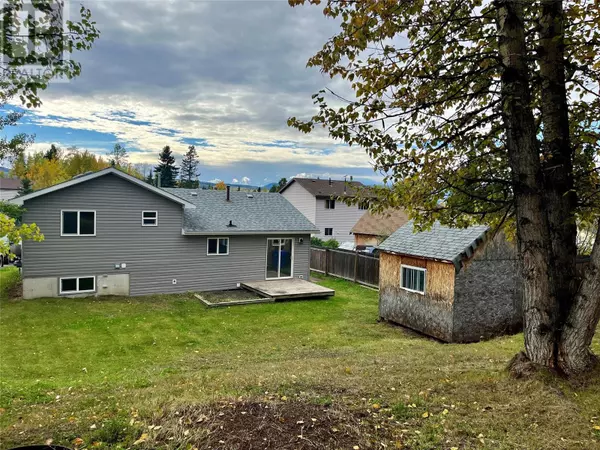
3 Beds
2 Baths
2,852 SqFt
3 Beds
2 Baths
2,852 SqFt
Key Details
Property Type Single Family Home
Sub Type Freehold
Listing Status Active
Purchase Type For Sale
Square Footage 2,852 sqft
Price per Sqft $80
Subdivision Tumbler Ridge
MLS® Listing ID 10325160
Bedrooms 3
Half Baths 1
Originating Board Association of Interior REALTORS®
Year Built 1985
Lot Size 7,840 Sqft
Acres 7840.8
Property Description
Location
Province BC
Zoning Unknown
Rooms
Extra Room 1 Second level 9'3'' x 15'9'' Bedroom
Extra Room 2 Second level 11'1'' x 10'2'' Primary Bedroom
Extra Room 3 Second level 7'2'' x 7'8'' 4pc Bathroom
Extra Room 4 Third level 15'10'' x 10'11'' Recreation room
Extra Room 5 Third level 9'1'' x 10'10'' Bedroom
Extra Room 6 Third level 7'5'' x 6'5'' 3pc Bathroom
Interior
Heating Forced air
Exterior
Parking Features No
View Y/N No
Private Pool No
Building
Story 4
Sewer Municipal sewage system
Others
Ownership Freehold






