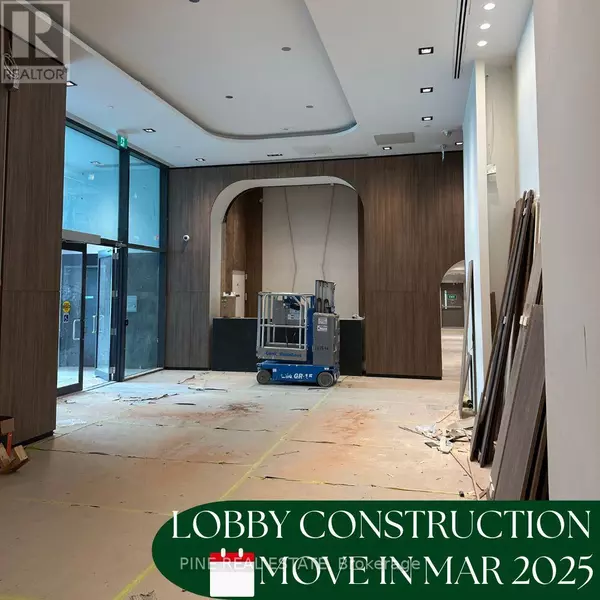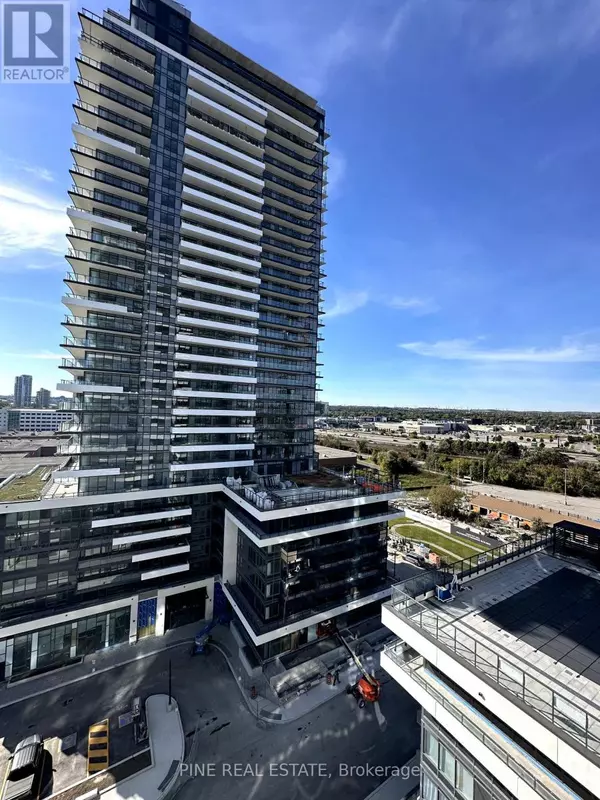2 Beds
2 Baths
699 SqFt
2 Beds
2 Baths
699 SqFt
Key Details
Property Type Condo
Sub Type Condominium/Strata
Listing Status Active
Purchase Type For Sale
Square Footage 699 sqft
Price per Sqft $901
Subdivision Bay Ridges
MLS® Listing ID E9372192
Bedrooms 2
Condo Fees $472/mo
Originating Board Toronto Regional Real Estate Board
Property Description
Location
Province ON
Rooms
Extra Room 1 Flat Measurements not available Foyer
Extra Room 2 Flat Measurements not available Kitchen
Extra Room 3 Flat Measurements not available Bedroom
Extra Room 4 Flat Measurements not available Primary Bedroom
Extra Room 5 Flat Measurements not available Bathroom
Extra Room 6 Flat Measurements not available Bathroom
Interior
Heating Forced air
Cooling Central air conditioning
Exterior
Parking Features Yes
Community Features Pet Restrictions, Community Centre
View Y/N Yes
View City view
Total Parking Spaces 1
Private Pool Yes
Others
Ownership Condominium/Strata






