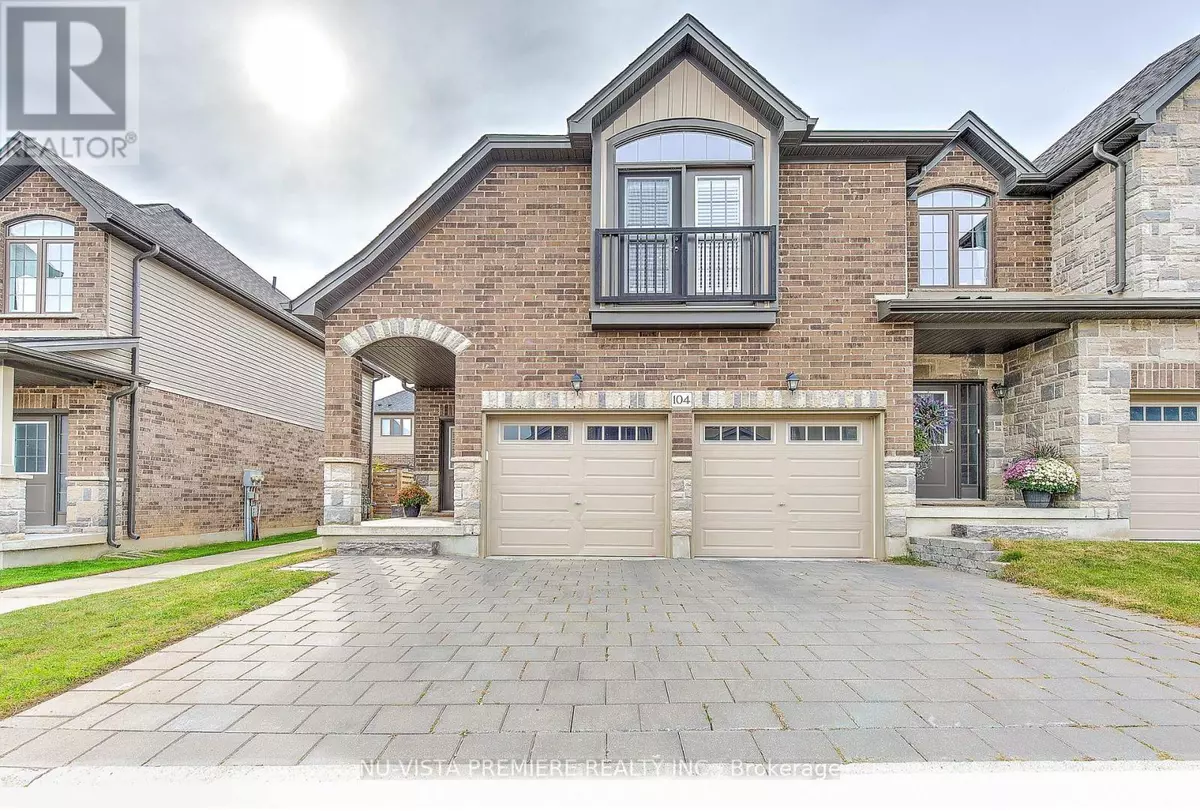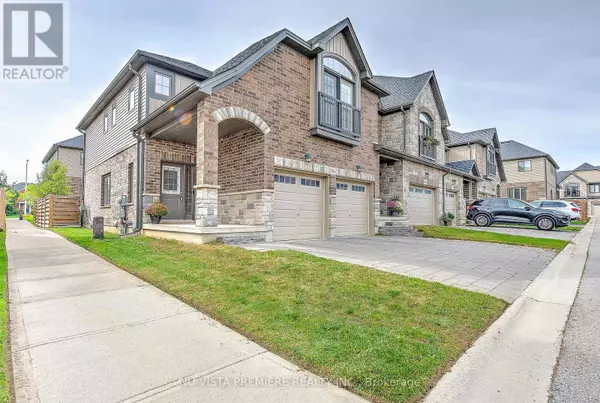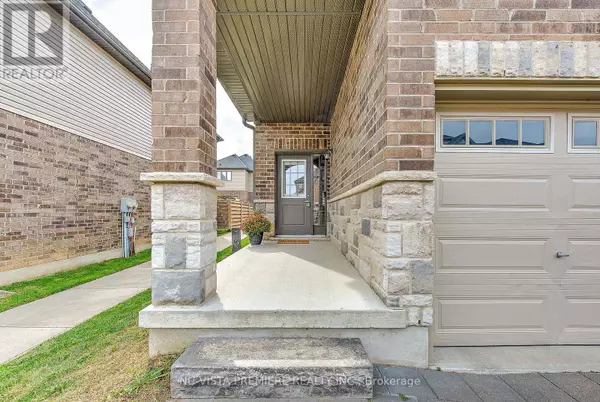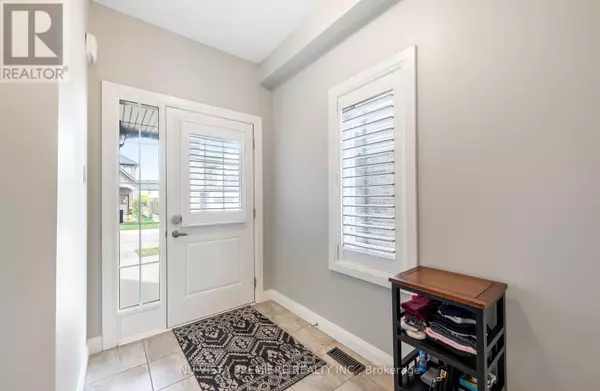REQUEST A TOUR If you would like to see this home without being there in person, select the "Virtual Tour" option and your agent will contact you to discuss available opportunities.
In-PersonVirtual Tour
$ 719,900
Est. payment | /mo
3 Beds
3 Baths
1,599 SqFt
$ 719,900
Est. payment | /mo
3 Beds
3 Baths
1,599 SqFt
Key Details
Property Type Townhouse
Sub Type Townhouse
Listing Status Active
Purchase Type For Sale
Square Footage 1,599 sqft
Price per Sqft $450
Subdivision South A
MLS® Listing ID X9372936
Bedrooms 3
Half Baths 1
Condo Fees $113/mo
Originating Board London and St. Thomas Association of REALTORS®
Property Description
Welcome to Unit 104 - 2040 Shore Road, a stunning executive end unit townhome located in the prestigious Riverbend community! This high-end residence boasts a highly coveted 2-CAR GARAGE, plus an additional 2 parking spots in the driveway, providing a total of 4 parking spaces, perfect for convenience and luxury. With 3 spacious bedrooms and 2.5 bathrooms in total, this home is ideal for modern living. The open-concept main floor layout features a spacious chef's kitchen with quartz countertops and sleek stainless steel appliances, seamlessly flowing into an elegant living area, perfect for entertaining. Upstairs, the primary bedroom offers a large walk-in closet and a luxurious 4-piece ensuite. The second level also includes two additional generously sized bedrooms, laundry, and another full 3-piece bath. The unfinished basement provides endless possibilities for customization. Step outside to a beautifully landscaped, fenced backyard with a large deck and mature trees, ideal for relaxing or hosting gatherings. This subdivision also includes a park and green space enclosed for the neighbourhood, offering a perfect outdoor setting just steps from your door. Located within walking distance to excellent schools, parks, West 5, shopping centres, and a short drive to the highway, downtown, Boler Moutain, and recreation facilities, this home truly has it all. Don't miss out - book your showing today! (id:24570)
Location
Province ON
Interior
Heating Forced air
Cooling Central air conditioning
Exterior
Parking Features Yes
Fence Fenced yard
Community Features Pet Restrictions
View Y/N No
Total Parking Spaces 4
Private Pool No
Building
Story 2
Others
Ownership Condominium/Strata






