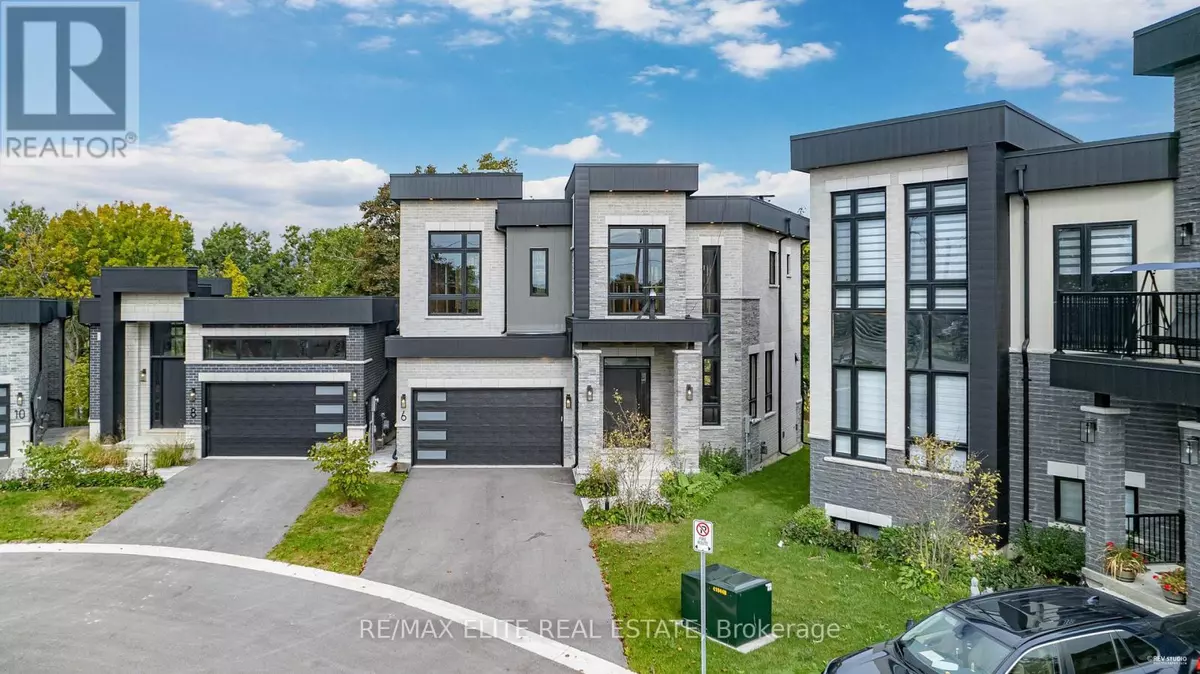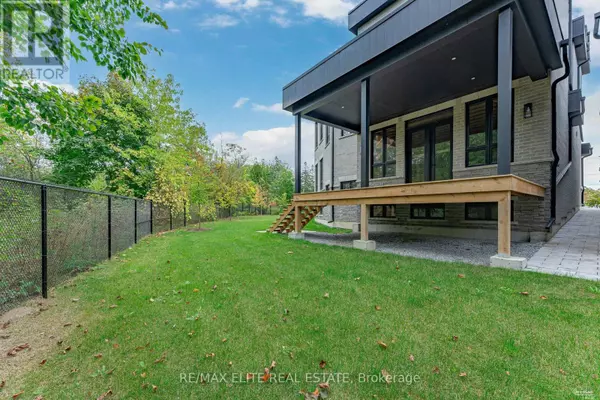
5 Beds
4 Baths
2,999 SqFt
5 Beds
4 Baths
2,999 SqFt
Key Details
Property Type Single Family Home
Sub Type Freehold
Listing Status Active
Purchase Type For Sale
Square Footage 2,999 sqft
Price per Sqft $806
Subdivision Central West
MLS® Listing ID E9376527
Bedrooms 5
Half Baths 1
Condo Fees $600/mo
Originating Board Toronto Regional Real Estate Board
Property Description
Location
Province ON
Rooms
Extra Room 1 Second level 5.54 m X 4.4 m Primary Bedroom
Extra Room 2 Second level 4.1 m X 4.1 m Bedroom 2
Extra Room 3 Second level 4.2 m X 3.35 m Bedroom 4
Extra Room 4 Second level 3.81 m X 3.35 m Bedroom 3
Extra Room 5 Second level 3.65 m X 3.5 m Bedroom 5
Extra Room 6 Main level 3.65 m X 3.23 m Kitchen
Interior
Heating Forced air
Cooling Central air conditioning
Flooring Hardwood
Exterior
Parking Features Yes
View Y/N No
Total Parking Spaces 4
Private Pool No
Building
Story 2
Sewer Sanitary sewer
Others
Ownership Freehold






