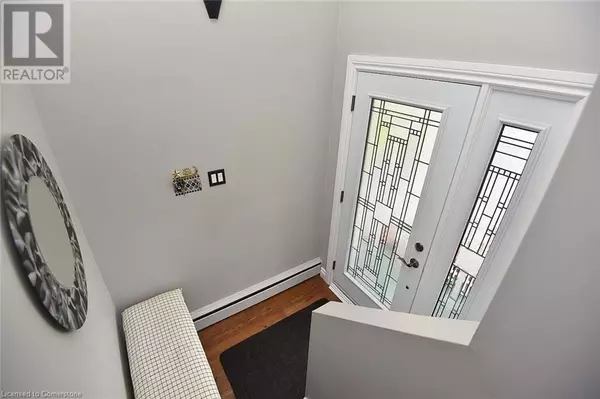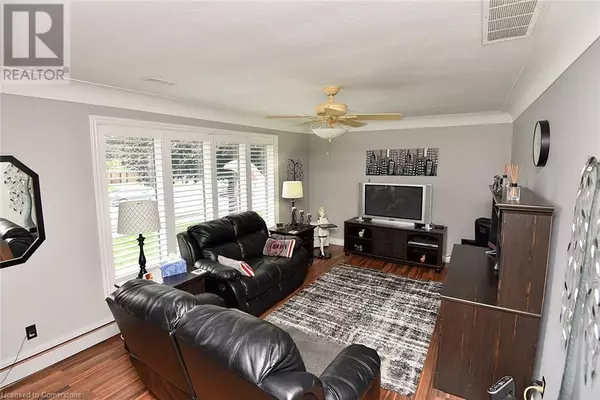3 Beds
1 Bath
672 SqFt
3 Beds
1 Bath
672 SqFt
Key Details
Property Type Single Family Home
Sub Type Freehold
Listing Status Active
Purchase Type For Sale
Square Footage 672 sqft
Price per Sqft $952
Subdivision 252 - Hampton Heights
MLS® Listing ID 40656225
Style Raised bungalow
Bedrooms 3
Originating Board Cornerstone - Hamilton-Burlington
Property Description
Location
Province ON
Rooms
Extra Room 1 Basement 8' x 3'2'' Storage
Extra Room 2 Basement 11'5'' x 10'10'' Laundry room
Extra Room 3 Basement 8'1'' x 4'10'' 4pc Bathroom
Extra Room 4 Basement 14'5'' x 8'11'' Bedroom
Extra Room 5 Basement 11'0'' x 10'9'' Bedroom
Extra Room 6 Main level 11'0'' x 10'11'' Primary Bedroom
Interior
Heating Hot water radiator heat
Cooling Central air conditioning
Exterior
Parking Features No
View Y/N No
Total Parking Spaces 4
Private Pool No
Building
Story 1
Sewer Municipal sewage system
Architectural Style Raised bungalow
Others
Ownership Freehold






