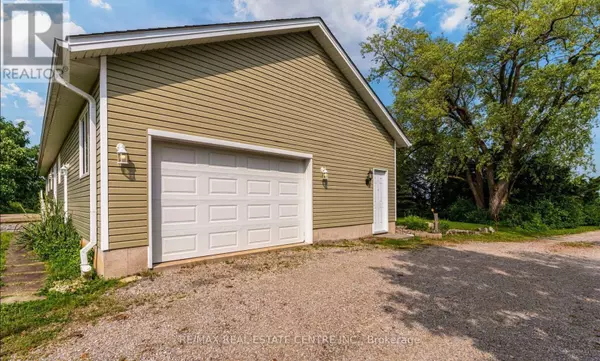3 Beds
2 Baths
3 Beds
2 Baths
Key Details
Property Type Single Family Home
Sub Type Freehold
Listing Status Active
Purchase Type For Rent
Subdivision Trafalgar
MLS® Listing ID W9377623
Style Bungalow
Bedrooms 3
Half Baths 1
Originating Board Toronto Regional Real Estate Board
Property Description
Location
Province ON
Rooms
Extra Room 1 Main level 3.94 m X 3.45 m Primary Bedroom
Extra Room 2 Main level 3.63 m X 3.23 m Bedroom 2
Extra Room 3 Main level 3.02 m X 3.23 m Bedroom 3
Extra Room 4 Main level 3.96 m X 3 m Kitchen
Extra Room 5 Main level 2.57 m X 3.96 m Dining room
Extra Room 6 Main level 2.16 m X 1 m Laundry room
Interior
Heating Forced air
Cooling Central air conditioning
Fireplaces Number 1
Exterior
Parking Features Yes
View Y/N No
Total Parking Spaces 9
Private Pool No
Building
Story 1
Sewer Septic System
Architectural Style Bungalow
Others
Ownership Freehold
Acceptable Financing Monthly
Listing Terms Monthly






