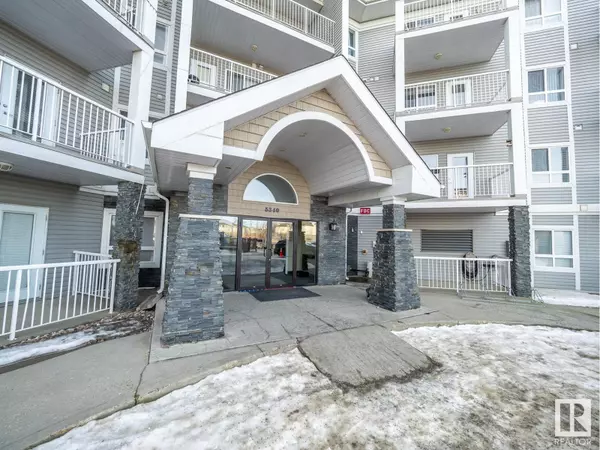REQUEST A TOUR If you would like to see this home without being there in person, select the "Virtual Tour" option and your agent will contact you to discuss available opportunities.
In-PersonVirtual Tour
$ 209,900
Est. payment | /mo
2 Beds
2 Baths
852 SqFt
$ 209,900
Est. payment | /mo
2 Beds
2 Baths
852 SqFt
Key Details
Property Type Condo
Sub Type Condominium/Strata
Listing Status Active
Purchase Type For Sale
Square Footage 852 sqft
Price per Sqft $246
Subdivision The Hamptons
MLS® Listing ID E4408848
Bedrooms 2
Condo Fees $499/mo
Originating Board REALTORS® Association of Edmonton
Year Built 2005
Property Description
Welcome to your top-floor oasis at Park Place Hamptons! The open layout includes 2 bedrooms and a kitchen with a new fridge, dishwasher and stove. This top floor condo features vaulted ceilings, fresh paint, and a mix of carpet and linoleum flooring. Natural light floods the space, highlighting the spaciousness and modernity of the design. Enjoy two parking spots, one underground in the parkade for yourself ad another one for your guests. The wide halls will make it easy to move furniture and other large items into your unit. Conveniently with quick access to the Henday and Whitemud, located near shops, dining, and public transit, this condo offers a fantastic lifestyle in The Hamptons. (id:24570)
Location
Province AB
Rooms
Extra Room 1 Main level 3.6 m X 5.2 m Living room
Extra Room 2 Main level 3.2 m X 2.8 m Kitchen
Extra Room 3 Main level 3.2 m X 3.5 m Primary Bedroom
Extra Room 4 Main level 3 m X 3.1 m Bedroom 2
Interior
Heating Baseboard heaters
Exterior
Parking Features Yes
View Y/N No
Total Parking Spaces 2
Private Pool No
Others
Ownership Condominium/Strata






