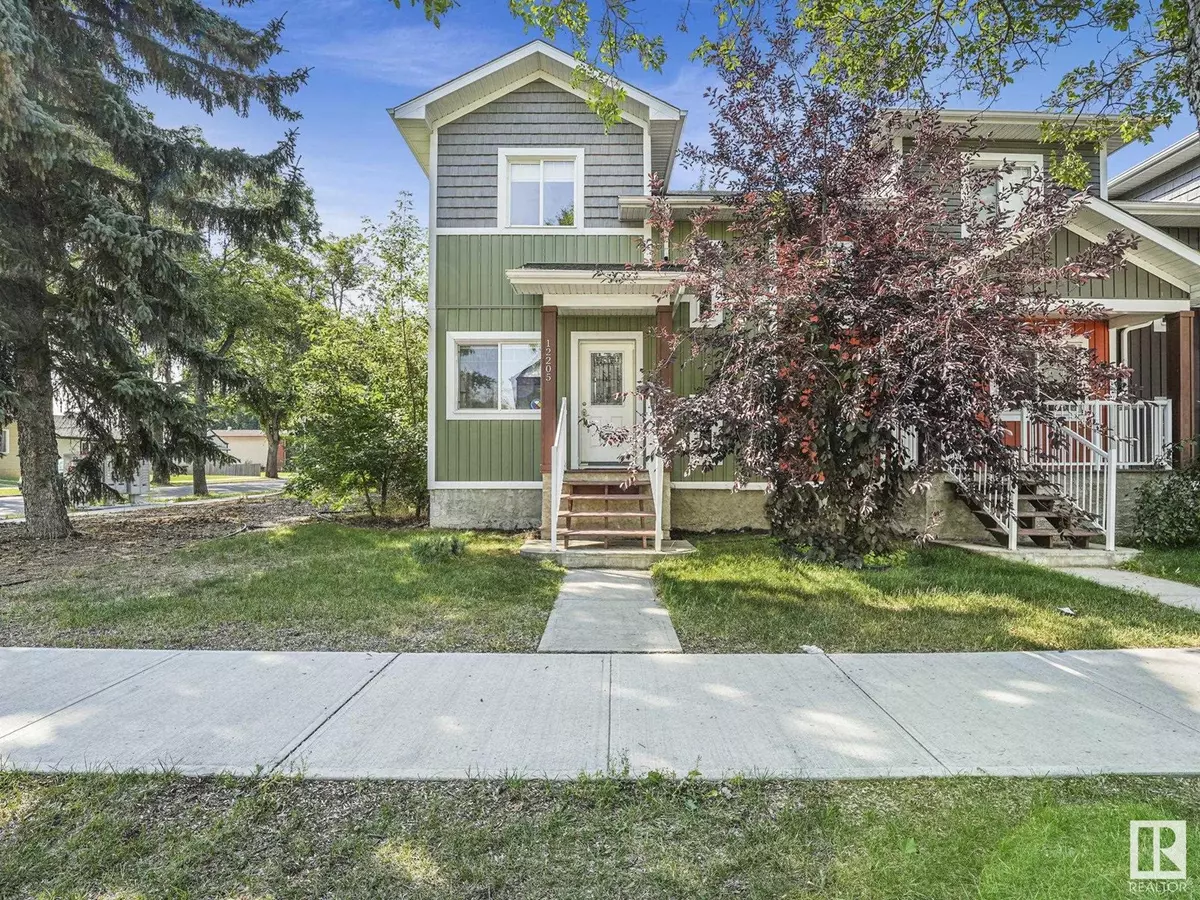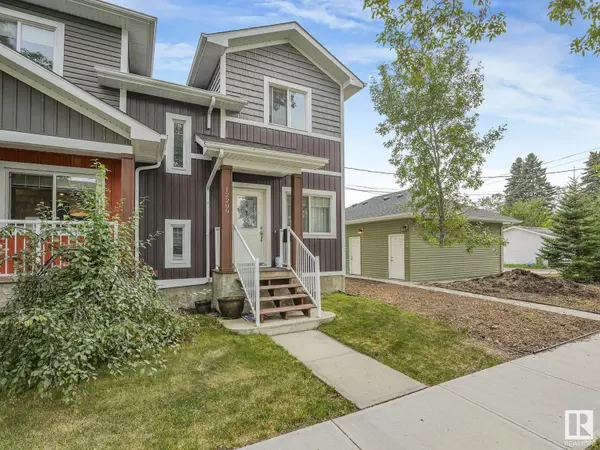6 Beds
9 Baths
3,137 SqFt
6 Beds
9 Baths
3,137 SqFt
Key Details
Property Type Condo
Sub Type Condominium/Strata
Listing Status Active
Purchase Type For Sale
Square Footage 3,137 sqft
Price per Sqft $334
Subdivision Prince Charles
MLS® Listing ID E4408972
Bedrooms 6
Half Baths 3
Originating Board REALTORS® Association of Edmonton
Year Built 2015
Property Description
Location
Province AB
Rooms
Extra Room 1 Main level Measurements not available Living room
Extra Room 2 Upper Level Measurements not available Primary Bedroom
Extra Room 3 Upper Level Measurements not available Bedroom 2
Extra Room 4 Upper Level Measurements not available Bedroom 3
Extra Room 5 Upper Level Measurements not available Bedroom 4
Extra Room 6 Upper Level Measurements not available Bedroom 5
Interior
Heating Forced air
Exterior
Parking Features Yes
Community Features Public Swimming Pool
View Y/N No
Private Pool No
Building
Story 2
Others
Ownership Condominium/Strata






