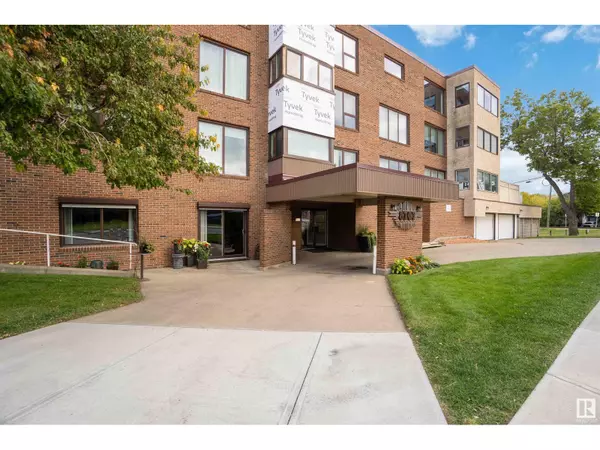2 Beds
3 Baths
2,131 SqFt
2 Beds
3 Baths
2,131 SqFt
Key Details
Property Type Condo
Sub Type Condominium/Strata
Listing Status Active
Purchase Type For Sale
Square Footage 2,131 sqft
Price per Sqft $243
Subdivision Strathcona
MLS® Listing ID E4409043
Bedrooms 2
Half Baths 1
Condo Fees $1,401/mo
Originating Board REALTORS® Association of Edmonton
Year Built 1978
Lot Size 1,683 Sqft
Acres 1683.5833
Property Description
Location
Province AB
Rooms
Extra Room 1 Main level Measurements not available Living room
Extra Room 2 Main level Measurements not available Dining room
Extra Room 3 Main level Measurements not available Kitchen
Extra Room 4 Main level Measurements not available Family room
Extra Room 5 Main level Measurements not available Den
Extra Room 6 Main level Measurements not available Primary Bedroom
Interior
Heating Forced air
Fireplaces Type Unknown
Exterior
Parking Features Yes
Community Features Public Swimming Pool
View Y/N Yes
View Ravine view, Valley view, City view
Total Parking Spaces 2
Private Pool No
Others
Ownership Condominium/Strata






