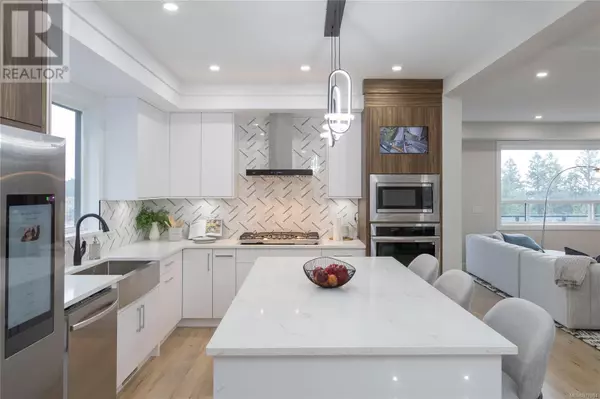4 Beds
5 Baths
3,705 SqFt
4 Beds
5 Baths
3,705 SqFt
Key Details
Property Type Single Family Home
Sub Type Freehold
Listing Status Active
Purchase Type For Sale
Square Footage 3,705 sqft
Price per Sqft $399
Subdivision Bear Mountain
MLS® Listing ID 977884
Bedrooms 4
Originating Board Victoria Real Estate Board
Year Built 2024
Lot Size 3,425 Sqft
Acres 3425.0
Property Description
Location
Province BC
Zoning Residential
Rooms
Extra Room 1 Second level 5 ft X 3 ft Laundry room
Extra Room 2 Second level 8 ft X 5 ft Bathroom
Extra Room 3 Second level 8 ft X 5 ft Bathroom
Extra Room 4 Second level 10 ft X 10 ft Bedroom
Extra Room 5 Second level 10 ft X 9 ft Bedroom
Extra Room 6 Second level 11 ft X 10 ft Bedroom
Interior
Heating Forced air,
Cooling None, See Remarks
Fireplaces Number 1
Exterior
Parking Features No
View Y/N Yes
View Mountain view, Valley view
Total Parking Spaces 2
Private Pool No
Others
Ownership Freehold






