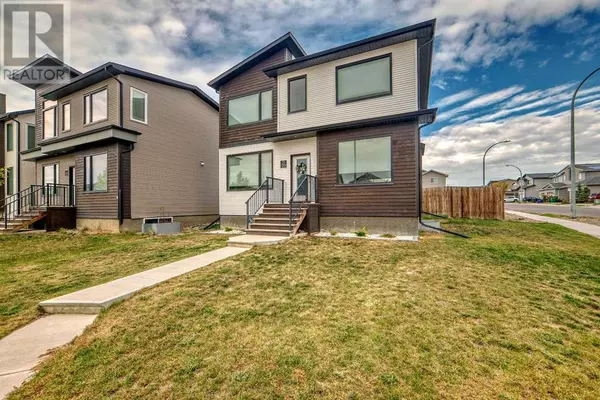3 Beds
3 Baths
1,419 SqFt
3 Beds
3 Baths
1,419 SqFt
Key Details
Property Type Single Family Home
Sub Type Freehold
Listing Status Active
Purchase Type For Sale
Square Footage 1,419 sqft
Price per Sqft $302
Subdivision Country Meadows Estates
MLS® Listing ID A2170921
Bedrooms 3
Half Baths 1
Originating Board Lethbridge & District Association of REALTORS®
Year Built 2017
Lot Size 5,192 Sqft
Acres 5192.0
Property Description
Location
Province AB
Rooms
Extra Room 1 Basement 27.83 Ft x 21.83 Ft Recreational, Games room
Extra Room 2 Basement 9.00 Ft x 4.42 Ft Furnace
Extra Room 3 Main level 12.00 Ft x 12.67 Ft Kitchen
Extra Room 4 Main level 11.00 Ft x 10.83 Ft Dining room
Extra Room 5 Main level 18.08 Ft x 16.67 Ft Living room
Extra Room 6 Main level .00 Ft x .00 Ft 2pc Bathroom
Interior
Heating Forced air,
Cooling Central air conditioning
Flooring Carpeted, Laminate, Linoleum
Fireplaces Number 1
Exterior
Parking Features No
Fence Fence
Community Features Lake Privileges
View Y/N No
Total Parking Spaces 2
Private Pool No
Building
Lot Description Lawn
Story 2
Others
Ownership Freehold






