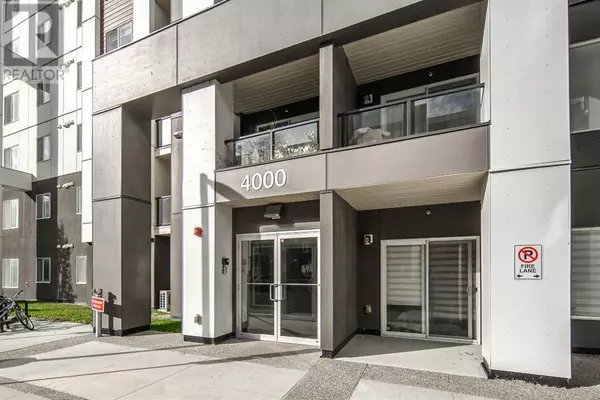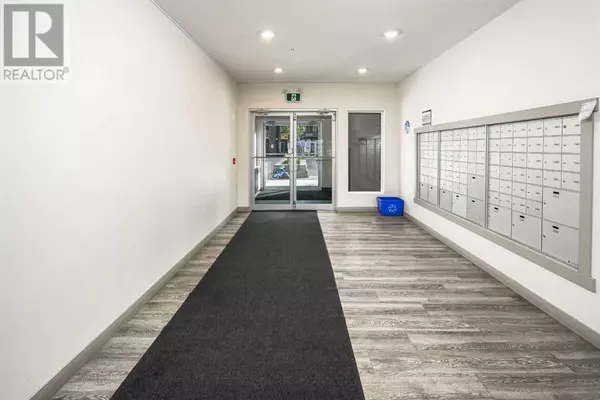2 Beds
1 Bath
524 SqFt
2 Beds
1 Bath
524 SqFt
Key Details
Property Type Condo
Sub Type Condominium/Strata
Listing Status Active
Purchase Type For Sale
Square Footage 524 sqft
Price per Sqft $495
Subdivision Skyview Ranch
MLS® Listing ID A2170233
Style High rise
Bedrooms 2
Condo Fees $216/mo
Originating Board Calgary Real Estate Board
Year Built 2019
Lot Size 0.689 Acres
Acres 30000.0
Property Description
Location
Province AB
Rooms
Extra Room 1 Main level 9.58 Ft x 9.83 Ft Living room
Extra Room 2 Main level 6.67 Ft x 14.25 Ft Kitchen
Extra Room 3 Main level 3.08 Ft x 3.42 Ft Laundry room
Extra Room 4 Main level 9.17 Ft x 8.42 Ft Primary Bedroom
Extra Room 5 Main level 4.92 Ft x 7.58 Ft 4pc Bathroom
Extra Room 6 Main level 3.50 Ft x 8.17 Ft Other
Interior
Heating Baseboard heaters,
Cooling None
Flooring Vinyl
Exterior
Parking Features Yes
View Y/N No
Total Parking Spaces 1
Private Pool No
Building
Story 6
Architectural Style High rise
Others
Ownership Condominium/Strata






