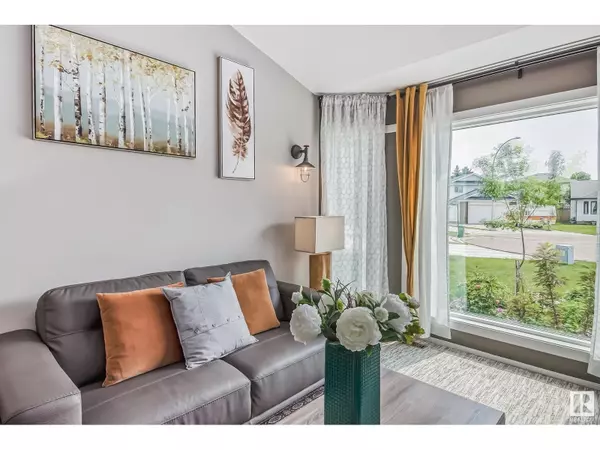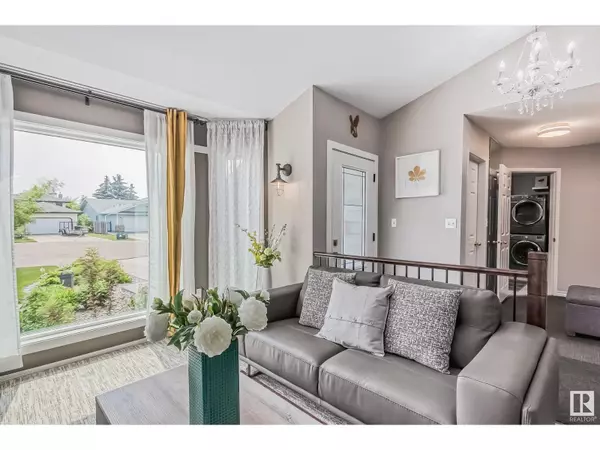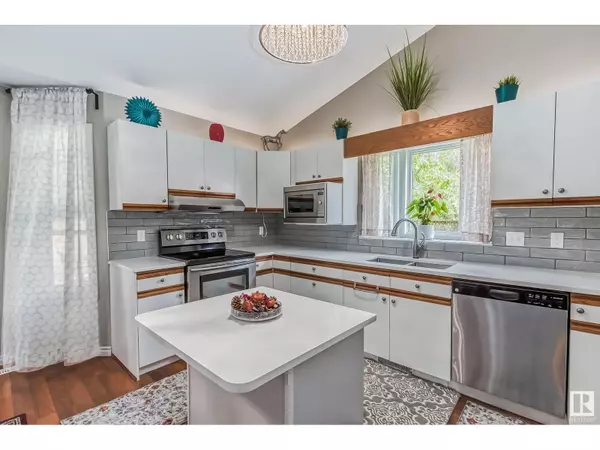6 Beds
4 Baths
1,997 SqFt
6 Beds
4 Baths
1,997 SqFt
Key Details
Property Type Single Family Home
Sub Type Freehold
Listing Status Active
Purchase Type For Sale
Square Footage 1,997 sqft
Price per Sqft $324
Subdivision Jackson Heights
MLS® Listing ID E4409400
Bedrooms 6
Half Baths 1
Originating Board REALTORS® Association of Edmonton
Year Built 1991
Lot Size 6,678 Sqft
Acres 6678.3604
Property Description
Location
Province AB
Rooms
Extra Room 1 Basement 2.28 × 2.93 Den
Extra Room 2 Basement 4.45 × 3.19 Bedroom 5
Extra Room 3 Basement 3.60 × 3.00 Bedroom 6
Extra Room 4 Basement Measurements not available Second Kitchen
Extra Room 5 Basement Measurements not available Laundry room
Extra Room 6 Main level 3.51 × 4.59 Living room
Interior
Heating Forced air
Cooling Central air conditioning
Exterior
Parking Features Yes
Fence Fence
View Y/N Yes
View Ravine view
Private Pool No
Building
Story 2
Others
Ownership Freehold






