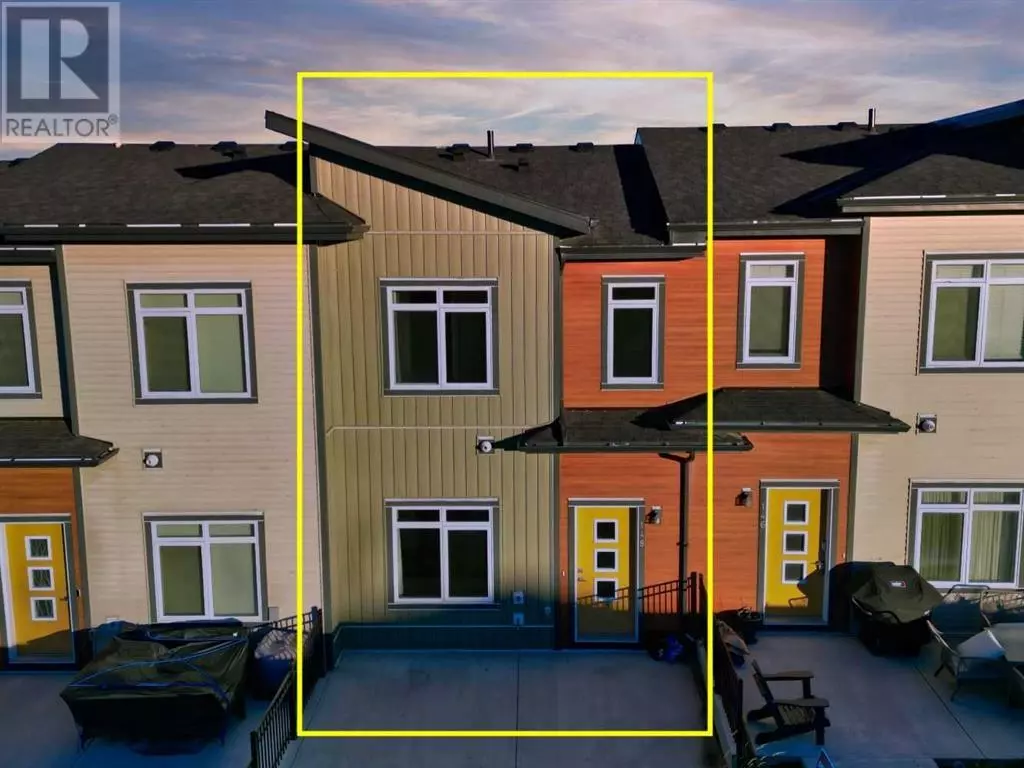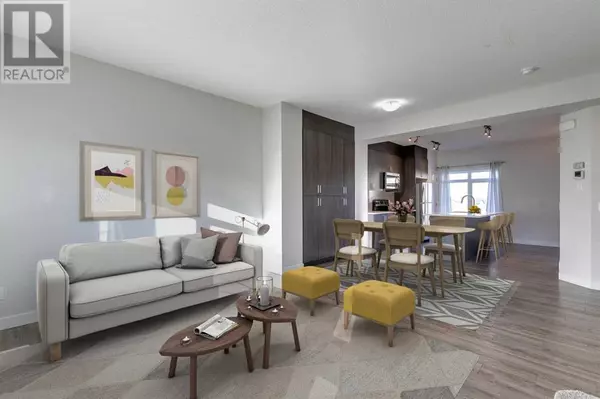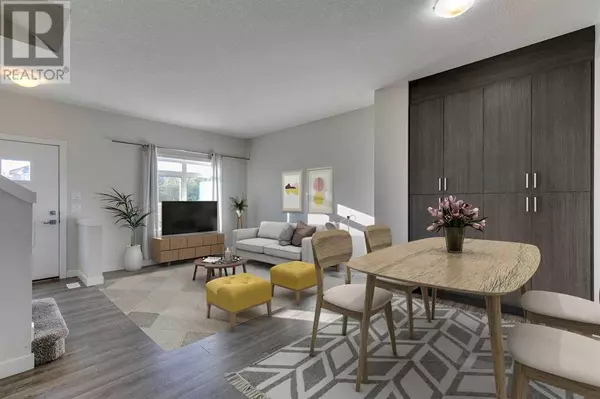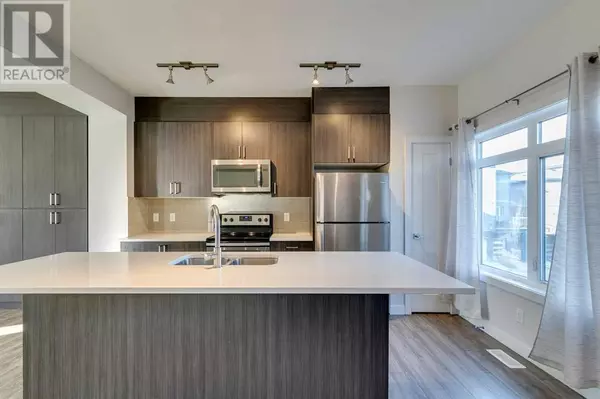3 Beds
3 Baths
1,245 SqFt
3 Beds
3 Baths
1,245 SqFt
Key Details
Property Type Townhouse
Sub Type Townhouse
Listing Status Active
Purchase Type For Sale
Square Footage 1,245 sqft
Price per Sqft $401
Subdivision Sage Hill
MLS® Listing ID A2170958
Bedrooms 3
Half Baths 1
Condo Fees $251/mo
Originating Board Calgary Real Estate Board
Year Built 2016
Property Description
Location
Province AB
Rooms
Extra Room 1 Basement 13.75 Ft x 12.58 Ft Laundry room
Extra Room 2 Basement 5.08 Ft x 5.08 Ft Furnace
Extra Room 3 Main level 4.92 Ft x 5.08 Ft 2pc Bathroom
Extra Room 4 Main level 5.25 Ft x 7.67 Ft Breakfast
Extra Room 5 Main level 15.58 Ft x 8.42 Ft Dining room
Extra Room 6 Main level 11.92 Ft x 13.25 Ft Kitchen
Interior
Heating Forced air,
Cooling None
Flooring Carpeted, Vinyl Plank
Exterior
Parking Features Yes
Garage Spaces 2.0
Garage Description 2
Fence Fence
Community Features Pets Allowed With Restrictions
View Y/N No
Total Parking Spaces 2
Private Pool No
Building
Story 2
Others
Ownership Condominium/Strata






