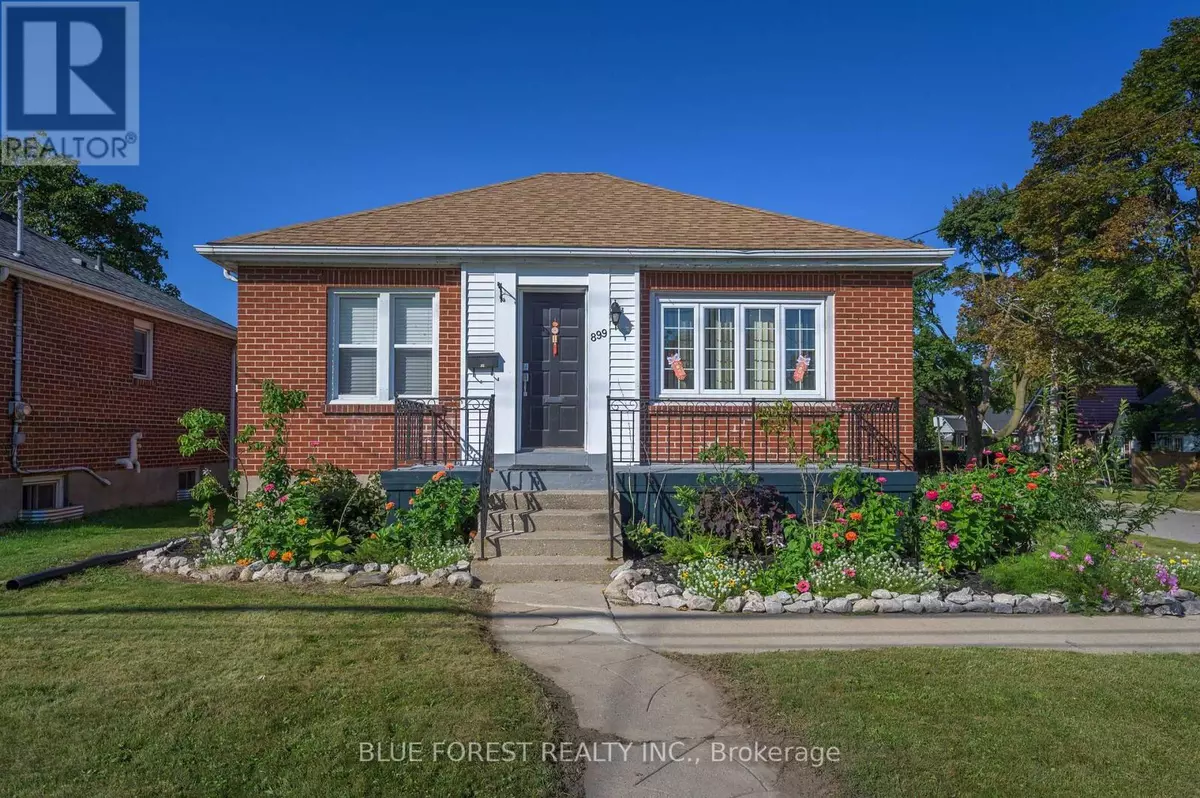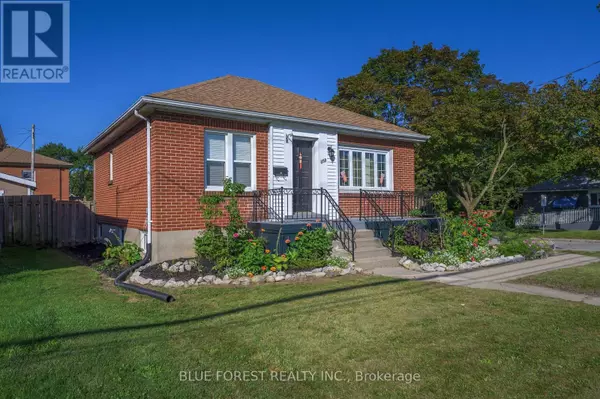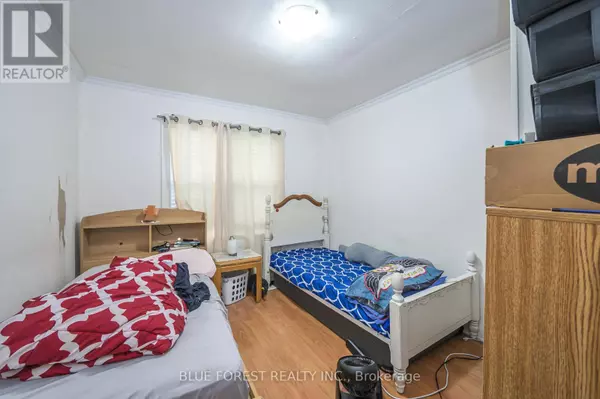4 Beds
2 Baths
1,099 SqFt
4 Beds
2 Baths
1,099 SqFt
Key Details
Property Type Single Family Home
Sub Type Freehold
Listing Status Active
Purchase Type For Sale
Square Footage 1,099 sqft
Price per Sqft $514
Subdivision East B
MLS® Listing ID X9386667
Style Bungalow
Bedrooms 4
Originating Board London and St. Thomas Association of REALTORS®
Property Description
Location
Province ON
Rooms
Extra Room 1 Basement 3.43 m X 2.74 m Family room
Extra Room 2 Basement 3.86 m X 2.39 m Kitchen
Extra Room 3 Basement 3.79 m X 3 m Bedroom 3
Extra Room 4 Basement 3.86 m X 2.54 m Bedroom 4
Extra Room 5 Ground level 4.17 m X 3.78 m Living room
Extra Room 6 Ground level 3.78 m X 3.77 m Kitchen
Interior
Heating Forced air
Cooling Central air conditioning
Exterior
Parking Features No
View Y/N No
Total Parking Spaces 7
Private Pool No
Building
Lot Description Landscaped
Story 1
Sewer Sanitary sewer
Architectural Style Bungalow
Others
Ownership Freehold






