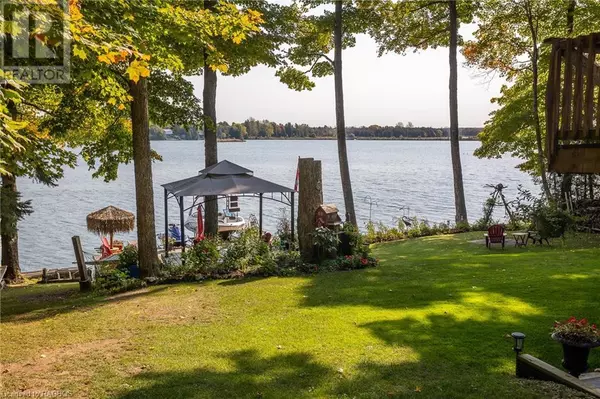
3 Beds
2 Baths
1,481 SqFt
3 Beds
2 Baths
1,481 SqFt
Key Details
Property Type Single Family Home
Sub Type Freehold
Listing Status Active
Purchase Type For Sale
Square Footage 1,481 sqft
Price per Sqft $1,009
Subdivision Grey Highlands
MLS® Listing ID 40658205
Style Bungalow
Bedrooms 3
Half Baths 1
Originating Board OnePoint - Grey Bruce Owen Sound
Property Description
Location
Province ON
Lake Name Eugenia Lake
Rooms
Extra Room 1 Basement Measurements not available 3pc Bathroom
Extra Room 2 Basement 7'7'' x 9'0'' Bedroom
Extra Room 3 Basement 13'2'' x 21'5'' Recreation room
Extra Room 4 Main level 5'4'' x 6'2'' 2pc Bathroom
Extra Room 5 Main level 8'4'' x 8'9'' Bedroom
Extra Room 6 Main level 8'4'' x 10'2'' Bedroom
Interior
Heating Heat Pump
Cooling Ductless
Fireplaces Number 2
Fireplaces Type Other - See remarks
Exterior
Garage Yes
Waterfront Yes
View Y/N Yes
View Lake view
Total Parking Spaces 9
Private Pool No
Building
Lot Description Lawn sprinkler, Landscaped
Story 1
Sewer Septic System
Water Eugenia Lake
Architectural Style Bungalow
Others
Ownership Freehold






