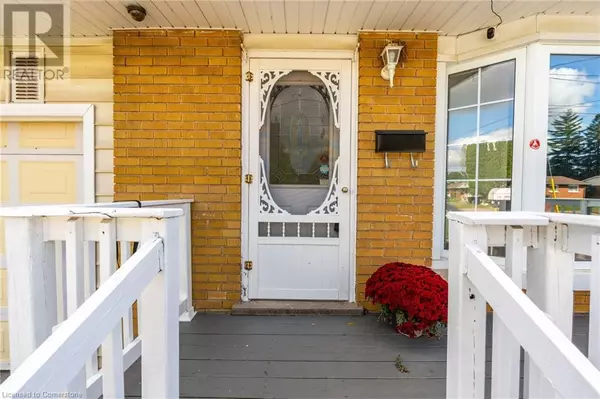5 Beds
2 Baths
936 SqFt
5 Beds
2 Baths
936 SqFt
Key Details
Property Type Single Family Home
Sub Type Freehold
Listing Status Active
Purchase Type For Sale
Square Footage 936 sqft
Price per Sqft $694
Subdivision 212 - Morrison
MLS® Listing ID 40660564
Style Bungalow
Bedrooms 5
Originating Board Cornerstone - Hamilton-Burlington
Property Description
Location
Province ON
Rooms
Extra Room 1 Basement 15'7'' x 8'11'' Bedroom
Extra Room 2 Basement 10'7'' x 12'5'' Bedroom
Extra Room 3 Basement 9'7'' x 17'3'' Utility room
Extra Room 4 Basement 25'1'' x 15'8'' Recreation room
Extra Room 5 Basement Measurements not available 3pc Bathroom
Extra Room 6 Main level Measurements not available 4pc Bathroom
Interior
Heating Forced air,
Cooling Central air conditioning
Exterior
Parking Features Yes
View Y/N No
Total Parking Spaces 6
Private Pool No
Building
Story 1
Sewer Municipal sewage system
Architectural Style Bungalow
Others
Ownership Freehold






