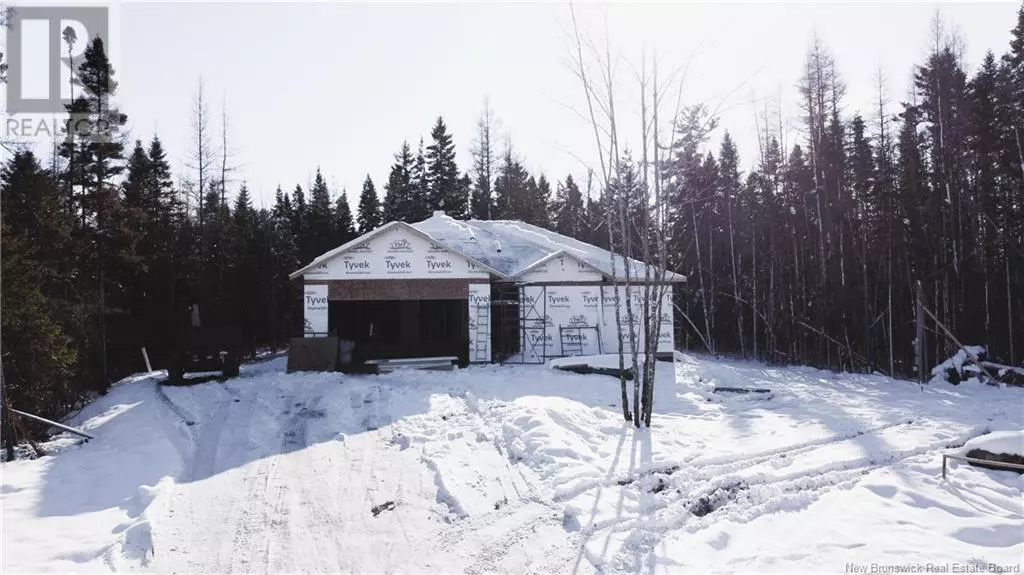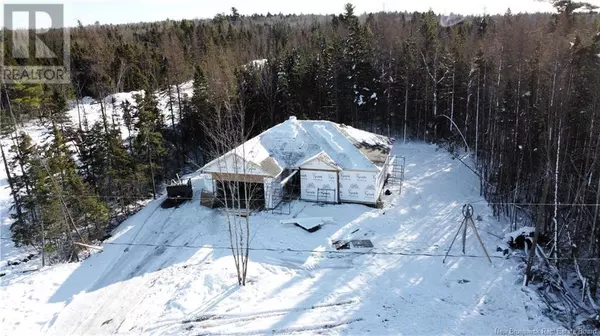3 Beds
2 Baths
1,449 SqFt
3 Beds
2 Baths
1,449 SqFt
Key Details
Property Type Single Family Home
Listing Status Active
Purchase Type For Sale
Square Footage 1,449 sqft
Price per Sqft $414
MLS® Listing ID NB107593
Style Bungalow
Bedrooms 3
Originating Board New Brunswick Real Estate Board
Year Built 2024
Lot Size 1.012 Acres
Acres 44067.45
Property Description
Location
Province NB
Rooms
Extra Room 1 Main level 6'8'' x 5'8'' Foyer
Extra Room 2 Main level 5'6'' x 8'2'' 3pc Bathroom
Extra Room 3 Main level 11'6'' x 10'2'' Bedroom
Extra Room 4 Main level 10' x 10' Bedroom
Extra Room 5 Main level 5'4'' x 8'2'' Other
Extra Room 6 Main level 14' x 12' Primary Bedroom
Interior
Heating Forced air, Heat Pump,
Cooling Air Conditioned, Heat Pump
Flooring Ceramic, Laminate
Exterior
Parking Features Yes
View Y/N No
Private Pool No
Building
Lot Description Not landscaped
Story 1
Architectural Style Bungalow






