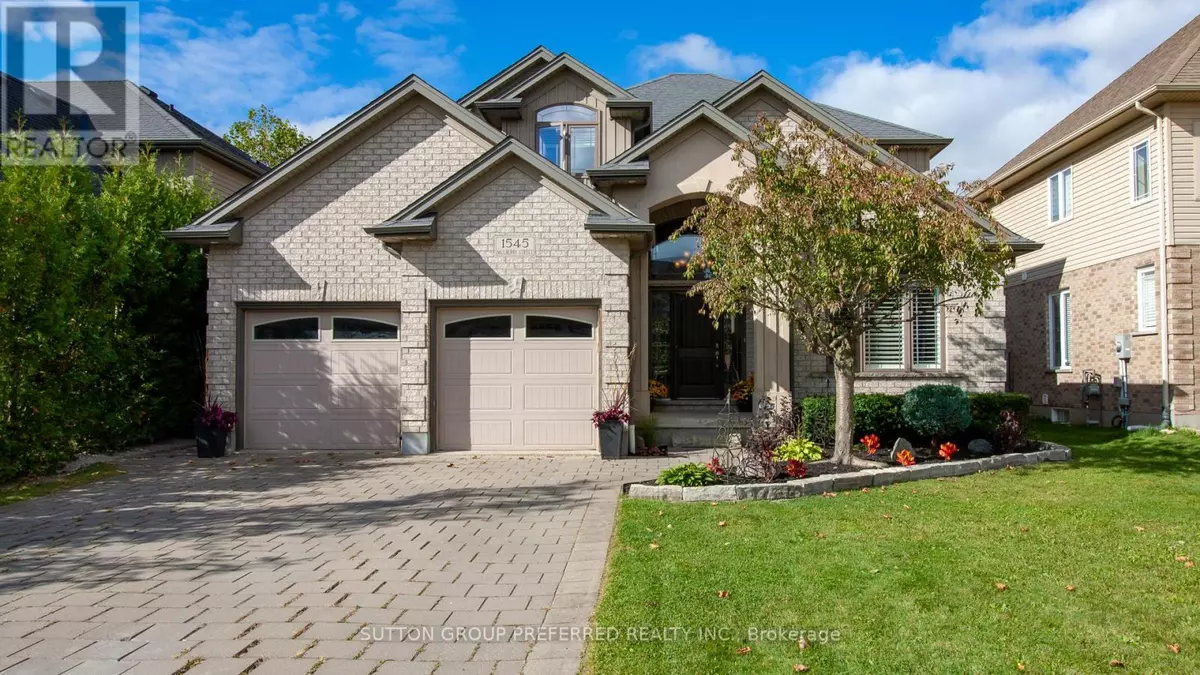4 Beds
4 Baths
1,999 SqFt
4 Beds
4 Baths
1,999 SqFt
Key Details
Property Type Single Family Home
Sub Type Freehold
Listing Status Active
Purchase Type For Sale
Square Footage 1,999 sqft
Price per Sqft $549
Subdivision South K
MLS® Listing ID X9389624
Bedrooms 4
Half Baths 1
Originating Board London and St. Thomas Association of REALTORS®
Property Description
Location
Province ON
Rooms
Extra Room 1 Second level 3.6 m X 5.28 m Primary Bedroom
Extra Room 2 Second level 3.14 m X 5 m Bedroom 2
Extra Room 3 Second level 4.17 m X 4.81 m Bedroom 3
Extra Room 4 Lower level 3.24 m X 3.48 m Utility room
Extra Room 5 Lower level 10.87 m X 4.47 m Family room
Extra Room 6 Lower level 3.24 m X 3.68 m Exercise room
Interior
Heating Forced air
Cooling Central air conditioning
Fireplaces Number 2
Exterior
Parking Features Yes
View Y/N No
Total Parking Spaces 4
Private Pool No
Building
Lot Description Landscaped
Story 2
Sewer Sanitary sewer
Others
Ownership Freehold






