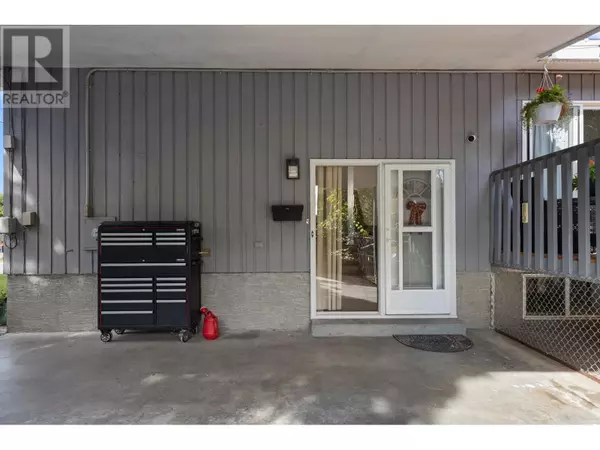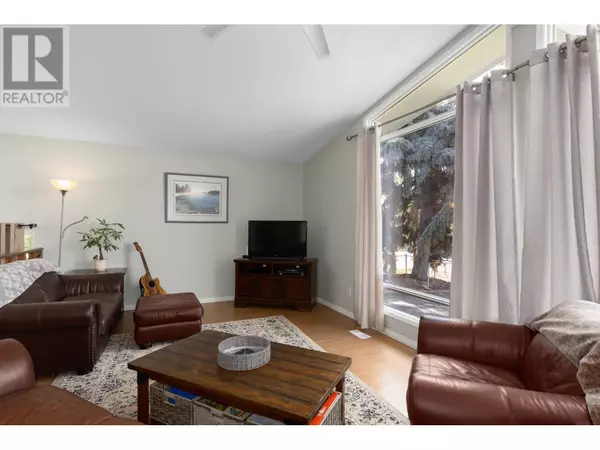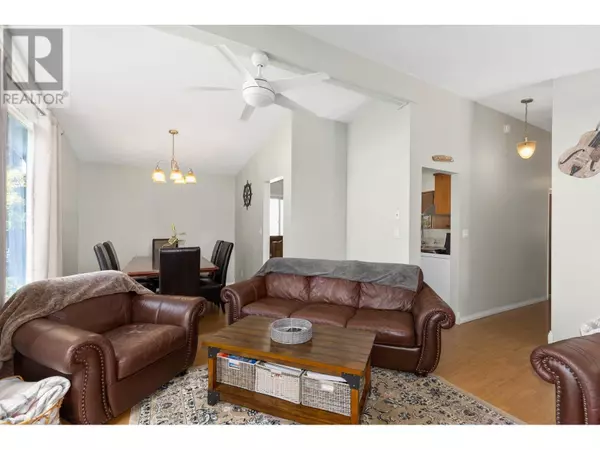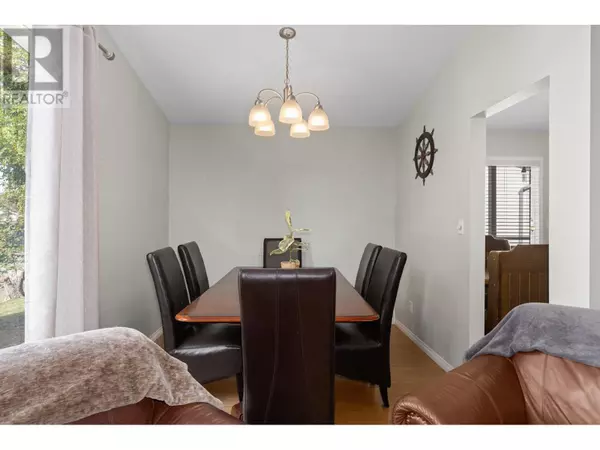3 Beds
2 Baths
2,045 SqFt
3 Beds
2 Baths
2,045 SqFt
Key Details
Property Type Single Family Home
Sub Type Freehold
Listing Status Active
Purchase Type For Sale
Square Footage 2,045 sqft
Price per Sqft $360
Subdivision Rutland South
MLS® Listing ID 10325779
Style Split level entry
Bedrooms 3
Originating Board Association of Interior REALTORS®
Year Built 1969
Lot Size 9,147 Sqft
Acres 9147.6
Property Description
Location
Province BC
Zoning Unknown
Rooms
Extra Room 1 Basement 8'3'' x 11'9'' Laundry room
Extra Room 2 Basement 5'6'' x 6'2'' 3pc Bathroom
Extra Room 3 Basement 10'10'' x 11'9'' Storage
Extra Room 4 Basement 23'9'' x 14'9'' Recreation room
Extra Room 5 Basement 20'4'' x 11'8'' Family room
Extra Room 6 Main level 12'8'' x 5'5'' 4pc Bathroom
Interior
Heating Forced air, See remarks
Cooling Central air conditioning
Flooring Carpeted, Laminate, Vinyl
Fireplaces Type Unknown
Exterior
Parking Features No
View Y/N No
Roof Type Unknown
Total Parking Spaces 3
Private Pool No
Building
Lot Description Underground sprinkler
Story 2
Sewer Municipal sewage system
Architectural Style Split level entry
Others
Ownership Freehold






