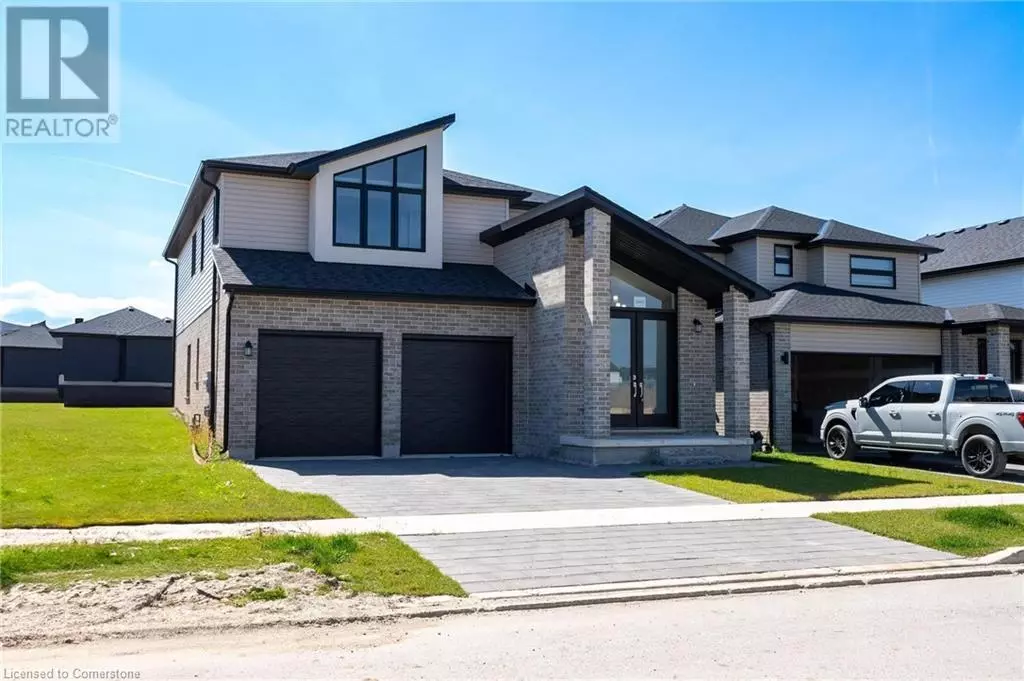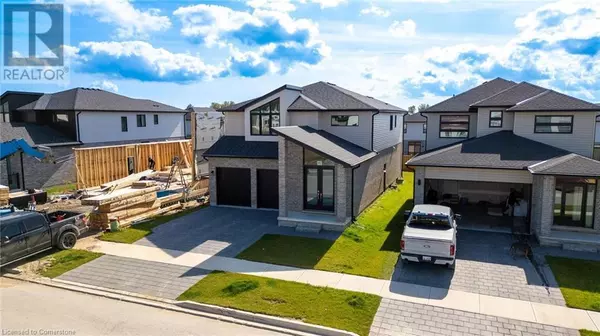4 Beds
4 Baths
2,758 SqFt
4 Beds
4 Baths
2,758 SqFt
Key Details
Property Type Single Family Home
Sub Type Freehold
Listing Status Active
Purchase Type For Sale
Square Footage 2,758 sqft
Price per Sqft $348
Subdivision South V
MLS® Listing ID 40661090
Style 2 Level
Bedrooms 4
Half Baths 1
Originating Board Cornerstone - Mississauga
Year Built 2023
Property Description
Location
Province ON
Rooms
Extra Room 1 Second level 6'10'' x 7'0'' 3pc Bathroom
Extra Room 2 Second level 10'6'' x 10'3'' Bedroom
Extra Room 3 Second level 9'5'' x 6'4'' 4pc Bathroom
Extra Room 4 Second level 12'10'' x 10'3'' Bedroom
Extra Room 5 Second level 10'8'' x 11'0'' Bedroom
Extra Room 6 Second level 14'3'' x 17'10'' Primary Bedroom
Interior
Heating Forced air,
Cooling Central air conditioning
Fireplaces Number 1
Exterior
Parking Features Yes
Community Features School Bus
View Y/N No
Total Parking Spaces 4
Private Pool No
Building
Story 2
Sewer Municipal sewage system
Architectural Style 2 Level
Others
Ownership Freehold






